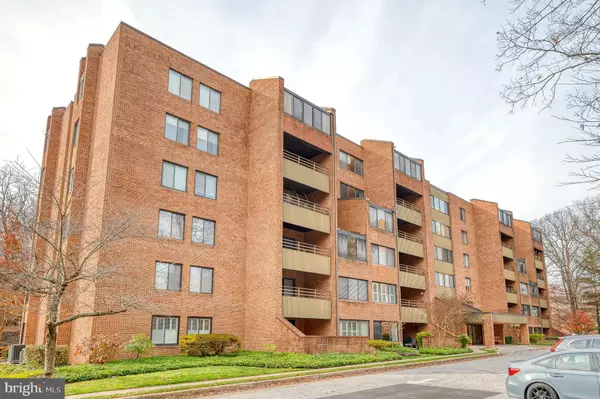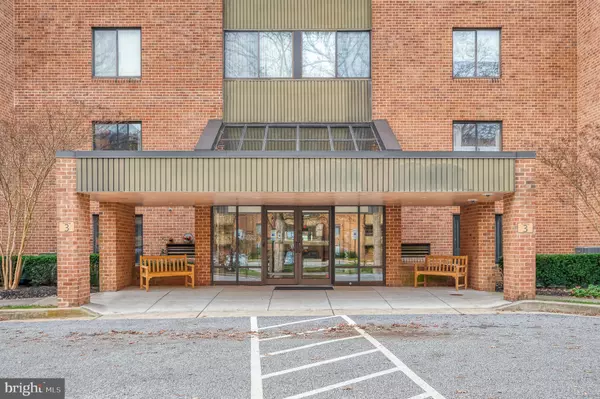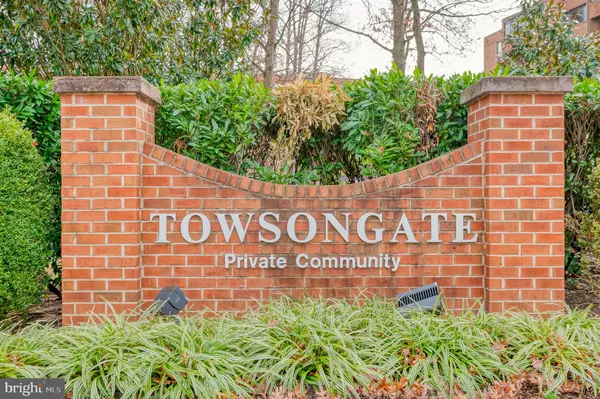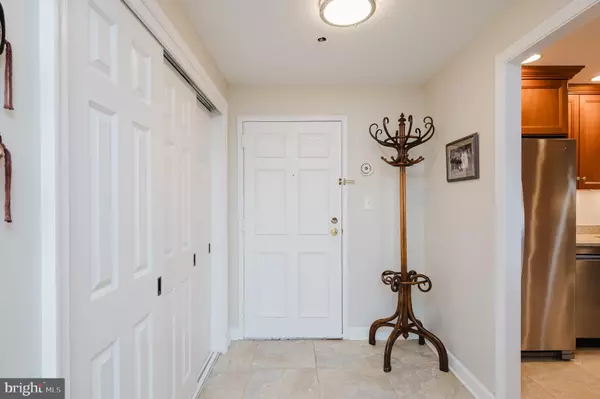
3 SOUTHERLY CT #608 Towson, MD 21286
2 Beds
2 Baths
1,566 SqFt
UPDATED:
12/07/2024 08:40 PM
Key Details
Property Type Condo
Sub Type Condo/Co-op
Listing Status Pending
Purchase Type For Sale
Square Footage 1,566 sqft
Price per Sqft $197
Subdivision Towsongate Condominiums
MLS Listing ID MDBC2113552
Style Unit/Flat
Bedrooms 2
Full Baths 2
Condo Fees $565/mo
HOA Y/N N
Abv Grd Liv Area 1,566
Originating Board BRIGHT
Year Built 1984
Annual Tax Amount $3,525
Tax Year 2024
Property Description
Location
State MD
County Baltimore
Zoning R
Rooms
Other Rooms Living Room, Dining Room, Primary Bedroom, Bedroom 2, Kitchen, Foyer, Laundry
Main Level Bedrooms 2
Interior
Interior Features Elevator, Pantry, Walk-in Closet(s), Floor Plan - Open, Upgraded Countertops, Bathroom - Stall Shower, Bathroom - Tub Shower, Built-Ins, Combination Kitchen/Dining, Recessed Lighting, Kitchen - Eat-In, Primary Bath(s)
Hot Water Electric
Heating Heat Pump(s)
Cooling Central A/C
Equipment Built-In Microwave, Dishwasher, Disposal, Exhaust Fan, Refrigerator, Washer, Dryer, Icemaker, Stove, Water Heater
Fireplace N
Appliance Built-In Microwave, Dishwasher, Disposal, Exhaust Fan, Refrigerator, Washer, Dryer, Icemaker, Stove, Water Heater
Heat Source Electric
Laundry Washer In Unit, Dryer In Unit
Exterior
Amenities Available Common Grounds, Elevator
Water Access N
Accessibility Elevator
Garage N
Building
Story 6
Unit Features Mid-Rise 5 - 8 Floors
Sewer Public Sewer
Water Public
Architectural Style Unit/Flat
Level or Stories 6
Additional Building Above Grade
New Construction N
Schools
School District Baltimore County Public Schools
Others
Pets Allowed Y
HOA Fee Include Ext Bldg Maint,Lawn Maintenance,Management,Reserve Funds,Sewer,Snow Removal,Trash,Water,Common Area Maintenance
Senior Community No
Tax ID 04091900012108
Ownership Condominium
Security Features Main Entrance Lock
Acceptable Financing Cash, Conventional
Listing Terms Cash, Conventional
Financing Cash,Conventional
Special Listing Condition Standard
Pets Allowed Size/Weight Restriction, Dogs OK, Cats OK, Number Limit







