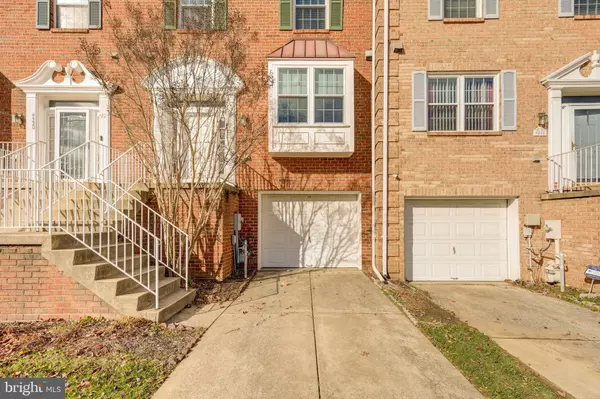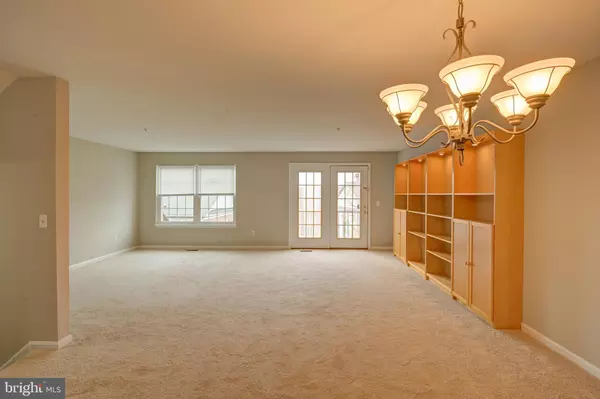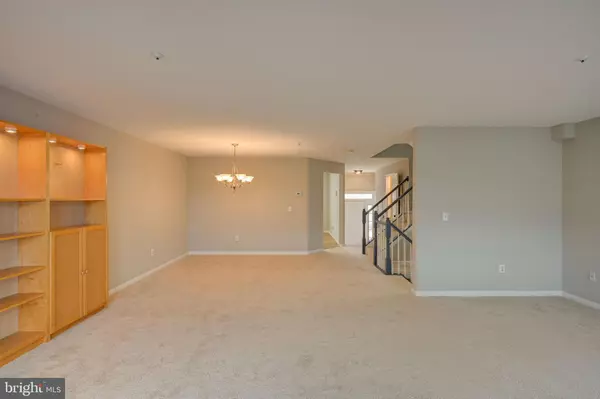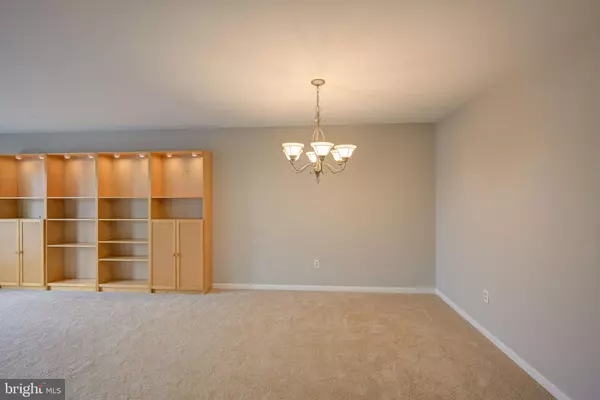
9518 GEORGIAN WAY Owings Mills, MD 21117
3 Beds
4 Baths
2,290 SqFt
UPDATED:
12/19/2024 06:10 AM
Key Details
Property Type Townhouse
Sub Type Interior Row/Townhouse
Listing Status Active
Purchase Type For Rent
Square Footage 2,290 sqft
Subdivision Lyons Gate
MLS Listing ID MDBC2113686
Style Contemporary
Bedrooms 3
Full Baths 2
Half Baths 2
HOA Fees $43/mo
HOA Y/N Y
Abv Grd Liv Area 1,640
Originating Board BRIGHT
Year Built 1994
Lot Size 1,980 Sqft
Acres 0.05
Property Description
Location
State MD
County Baltimore
Zoning R
Rooms
Other Rooms Living Room, Dining Room, Primary Bedroom, Bedroom 2, Bedroom 3, Kitchen, Game Room, Foyer, Other
Basement Connecting Stairway, Daylight, Full, Fully Finished, Outside Entrance, Walkout Level
Interior
Interior Features Kitchen - Country, Kitchen - Table Space, Combination Dining/Living, Built-Ins, Window Treatments, Primary Bath(s), WhirlPool/HotTub, Floor Plan - Open
Hot Water Natural Gas
Heating Heat Pump(s)
Cooling Central A/C
Equipment Washer/Dryer Hookups Only, Dishwasher, Disposal, Dryer, Exhaust Fan, Icemaker, Oven/Range - Gas, Refrigerator, Stove, Washer, Water Conditioner - Owned, Water Dispenser
Fireplace N
Appliance Washer/Dryer Hookups Only, Dishwasher, Disposal, Dryer, Exhaust Fan, Icemaker, Oven/Range - Gas, Refrigerator, Stove, Washer, Water Conditioner - Owned, Water Dispenser
Heat Source Natural Gas
Exterior
Parking Features Garage - Front Entry
Garage Spaces 1.0
Water Access N
Roof Type Asphalt
Accessibility None
Attached Garage 1
Total Parking Spaces 1
Garage Y
Building
Story 3
Foundation Block
Sewer Public Sewer
Water Public
Architectural Style Contemporary
Level or Stories 3
Additional Building Above Grade, Below Grade
Structure Type 9'+ Ceilings,Dry Wall,Vaulted Ceilings
New Construction N
Schools
School District Baltimore County Public Schools
Others
Pets Allowed Y
Senior Community No
Tax ID 04022200014948
Ownership Other
SqFt Source Assessor
Security Features Sprinkler System - Indoor
Pets Allowed Case by Case Basis, Pet Addendum/Deposit







