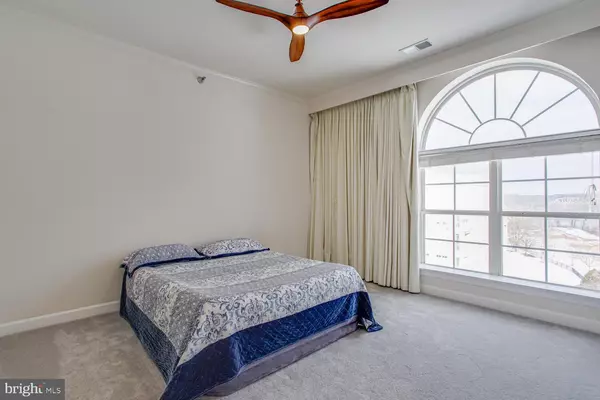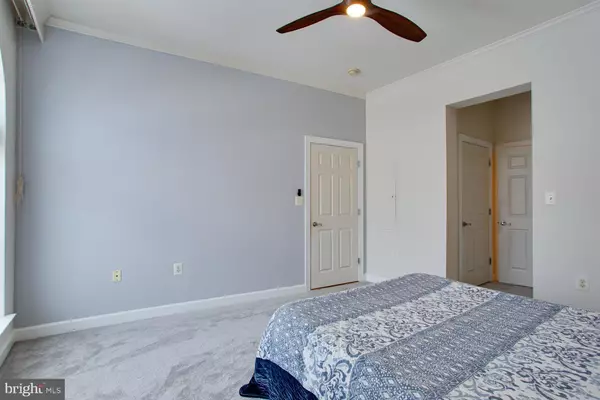810 BELMONT BAY DR #503 Woodbridge, VA 22191
1 Bed
2 Baths
1,219 SqFt
UPDATED:
01/18/2025 07:30 PM
Key Details
Property Type Condo
Sub Type Condo/Co-op
Listing Status Active
Purchase Type For Sale
Square Footage 1,219 sqft
Price per Sqft $315
Subdivision River Club 1 At Belmont
MLS Listing ID VAPW2083252
Style Traditional
Bedrooms 1
Full Baths 1
Half Baths 1
Condo Fees $570/mo
HOA Fees $73/mo
HOA Y/N Y
Abv Grd Liv Area 1,219
Originating Board BRIGHT
Year Built 2004
Annual Tax Amount $3,218
Tax Year 2024
Property Description
This rarely available, spacious 1-bedroom plus den layout offers 1.5 baths and is designed with modern comfort in mind. Enjoy 10-ft ceilings, recessed lighting, and brand-new luxury vinyl plank flooring in the open living area, which includes a Juliet balcony with gorgeous water views. The kitchen is featuring granite countertops, stainless steel appliances, gas cooking, an island, and plenty of storage. The primary suite includes a walk-in closet, a full bath, and cozy new carpet, the large den provides the perfect space for a home office or guest room.
Additional highlights include a new water heater (2024), in-unit front-load washer and dryer, plenty of storage and an assigned garage parking space. Belmont Bay offers a resort-style lifestyle with amenities like a pool, tennis courts, a marina, and proximity to the Occoquan Bay National Wildlife Refuge, boasting over 600 acres of trails and nature.
The location couldn't be better—just 0.5 miles from the Woodbridge VRE station and a quick drive to I-95, shopping, and parks. Don't miss this one-of-a-kind opportunity to own a beautiful home and lock in a remarkable mortgage rate!
Location
State VA
County Prince William
Zoning PMD
Rooms
Other Rooms Living Room, Primary Bedroom, Kitchen, Den, Foyer, Primary Bathroom, Half Bath
Main Level Bedrooms 1
Interior
Interior Features Carpet, Combination Dining/Living, Crown Moldings, Elevator, Floor Plan - Open, Kitchen - Island, Primary Bath(s), Recessed Lighting, Walk-in Closet(s), Wood Floors
Hot Water Natural Gas
Heating Programmable Thermostat, Central
Cooling Central A/C, Programmable Thermostat, Window Unit(s), Wall Unit
Flooring Engineered Wood
Equipment Built-In Microwave, Dishwasher, Disposal, Exhaust Fan, Icemaker, Oven/Range - Gas, Refrigerator, Washer - Front Loading, Washer/Dryer Stacked, Dryer - Front Loading
Fireplace N
Appliance Built-In Microwave, Dishwasher, Disposal, Exhaust Fan, Icemaker, Oven/Range - Gas, Refrigerator, Washer - Front Loading, Washer/Dryer Stacked, Dryer - Front Loading
Heat Source Natural Gas
Laundry Dryer In Unit, Washer In Unit
Exterior
Parking Features Basement Garage, Garage - Side Entry
Garage Spaces 1.0
Amenities Available Bike Trail, Common Grounds, Elevator, Party Room, Picnic Area, Swimming Pool, Tot Lots/Playground
Water Access N
View Marina, River, Scenic Vista, Trees/Woods
Roof Type Architectural Shingle
Accessibility Elevator
Attached Garage 1
Total Parking Spaces 1
Garage Y
Building
Story 5
Unit Features Mid-Rise 5 - 8 Floors
Sewer Public Septic
Water Public
Architectural Style Traditional
Level or Stories 5
Additional Building Above Grade, Below Grade
Structure Type High
New Construction N
Schools
School District Prince William County Public Schools
Others
Pets Allowed Y
HOA Fee Include Lawn Maintenance,Management,Pool(s),Snow Removal,Sewer,Trash,Water
Senior Community No
Tax ID 8492-35-2934.05
Ownership Condominium
Security Features 24 hour security,Fire Detection System,Intercom,Security System,Smoke Detector
Acceptable Financing Cash, Conventional, FHA
Listing Terms Cash, Conventional, FHA
Financing Cash,Conventional,FHA
Special Listing Condition Standard
Pets Allowed Size/Weight Restriction






