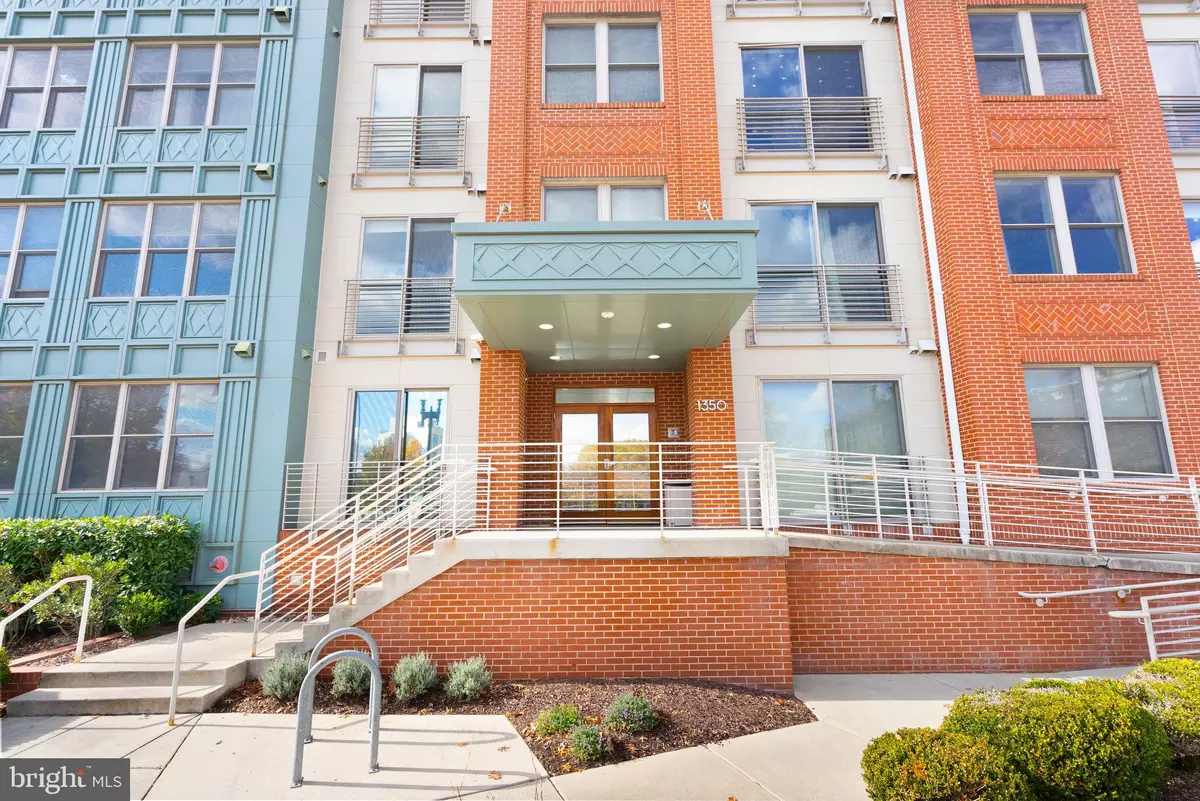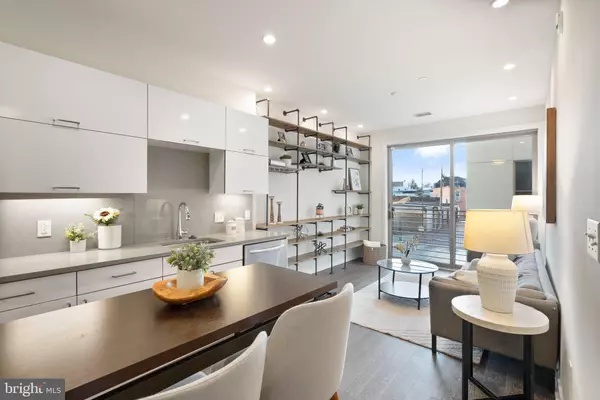1350 MARYLAND AVE NE #114 Washington, DC 20002
1 Bed
1 Bath
651 SqFt
OPEN HOUSE
Sat Jan 18, 12:00pm - 2:00pm
UPDATED:
01/15/2025 05:58 PM
Key Details
Property Type Condo
Sub Type Condo/Co-op
Listing Status Active
Purchase Type For Sale
Square Footage 651 sqft
Price per Sqft $591
Subdivision H Street Corridor
MLS Listing ID DCDC2169672
Style Traditional
Bedrooms 1
Full Baths 1
Condo Fees $435/mo
HOA Y/N N
Abv Grd Liv Area 651
Originating Board BRIGHT
Year Built 2015
Annual Tax Amount $3,253
Tax Year 2024
Property Description
The condo comes with highly sought-after PARKING, making city living even more accessible. For a true taste of the D.C. lifestyle, head up to the spectacular rooftop, where you can take in breathtaking views of the Washington Monument and the Capitol —an ideal spot for relaxation or entertaining guests.
With historic Capitol Hill and H Street just steps away, you're never far from cultural landmarks, trendy restaurants such as Maketto and Irregardless, boutique shopping, and the vibrant energy of the city. It's no surprise that this unit has a walk score of 95! This home is a rare opportunity to experience the best of D.C. living at your doorstep. Don't miss the chance to call this stunning condo home!
Location
State DC
County Washington
Zoning SEE DC ZONING MAP
Rooms
Main Level Bedrooms 1
Interior
Interior Features Bathroom - Walk-In Shower, Floor Plan - Open, Recessed Lighting, Window Treatments, Wood Floors
Hot Water Electric
Heating Central, Forced Air
Cooling Central A/C
Flooring Wood
Equipment Dishwasher, Disposal, Dryer, Washer, Refrigerator, Oven/Range - Gas, Water Heater
Fireplace N
Appliance Dishwasher, Disposal, Dryer, Washer, Refrigerator, Oven/Range - Gas, Water Heater
Heat Source Electric
Laundry Dryer In Unit, Washer In Unit
Exterior
Exterior Feature Roof, Deck(s)
Parking Features Garage - Rear Entry
Garage Spaces 1.0
Amenities Available Concierge, Elevator, Common Grounds
Water Access N
Accessibility Ramp - Main Level, Elevator
Porch Roof, Deck(s)
Total Parking Spaces 1
Garage Y
Building
Story 1
Unit Features Mid-Rise 5 - 8 Floors
Sewer Public Sewer
Water Public
Architectural Style Traditional
Level or Stories 1
Additional Building Above Grade, Below Grade
Structure Type 9'+ Ceilings
New Construction N
Schools
School District District Of Columbia Public Schools
Others
Pets Allowed Y
HOA Fee Include Common Area Maintenance,Ext Bldg Maint,Management,Reserve Funds,Trash,Water,Gas,Snow Removal
Senior Community No
Tax ID 1027//2022
Ownership Condominium
Acceptable Financing Cash, Conventional, VA
Listing Terms Cash, Conventional, VA
Financing Cash,Conventional,VA
Special Listing Condition Standard
Pets Allowed Number Limit






