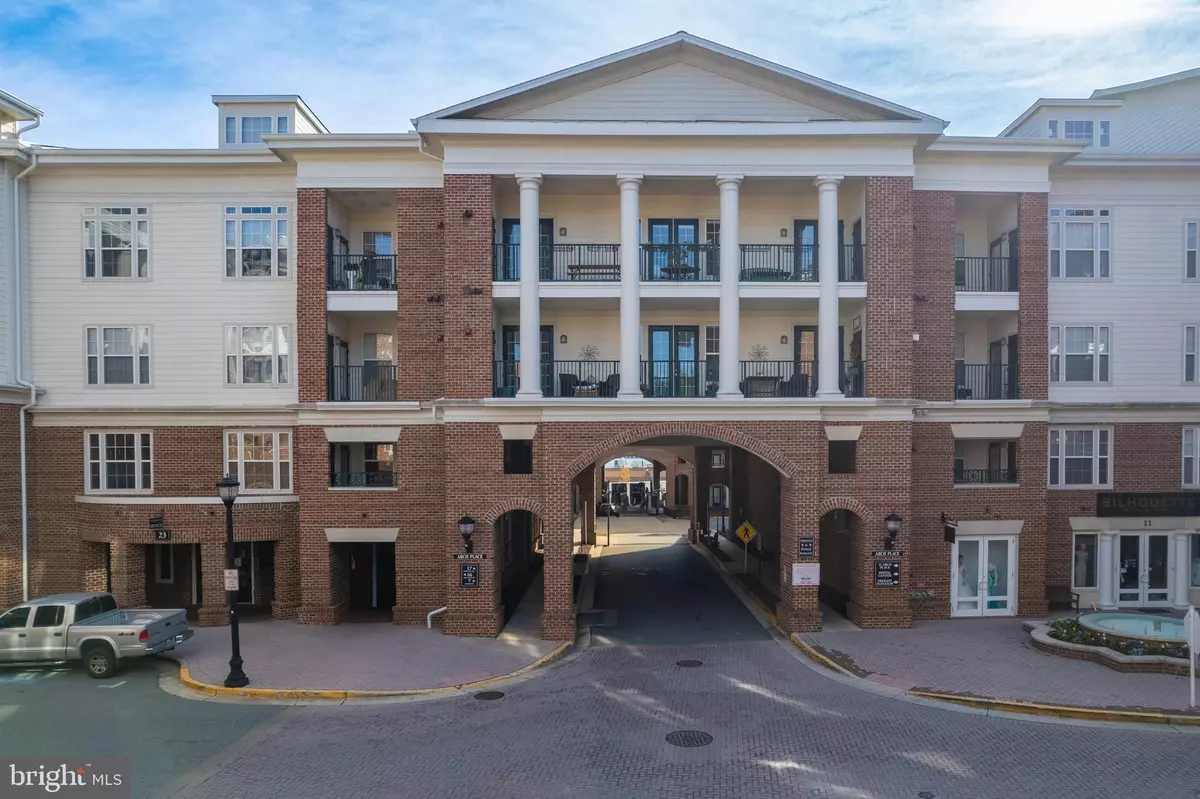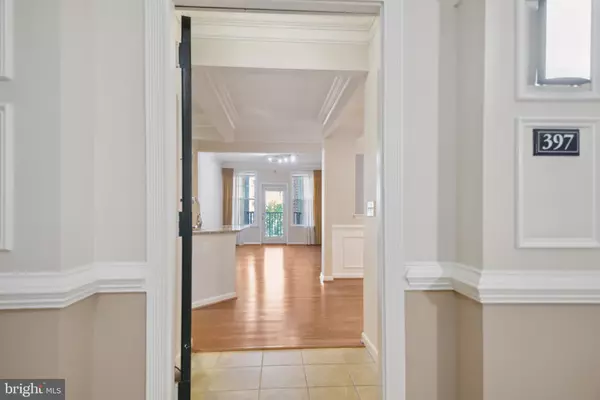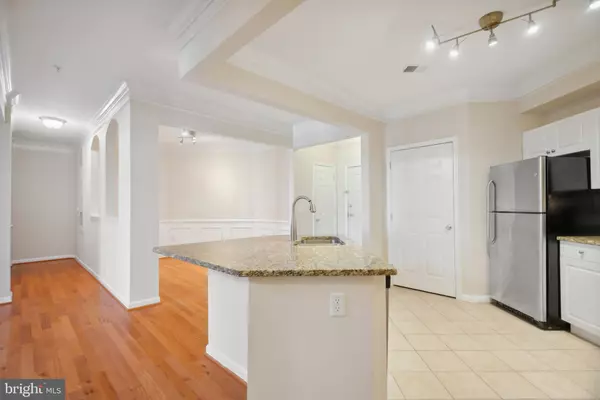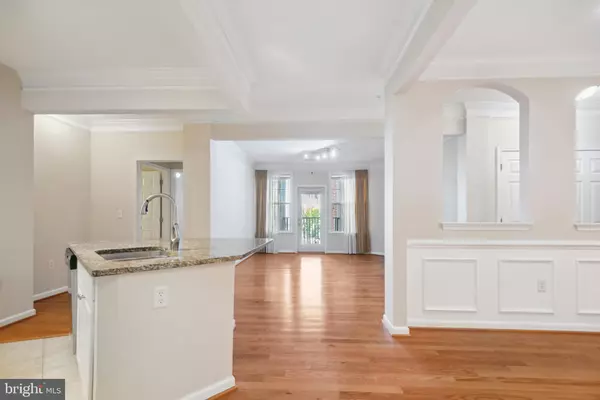17 GRANITE PL #397 Gaithersburg, MD 20878
2 Beds
2 Baths
1,612 SqFt
UPDATED:
12/10/2024 06:41 PM
Key Details
Property Type Condo
Sub Type Condo/Co-op
Listing Status Under Contract
Purchase Type For Sale
Square Footage 1,612 sqft
Price per Sqft $266
Subdivision The Colonnade At Kentlands
MLS Listing ID MDMC2155068
Style Contemporary
Bedrooms 2
Full Baths 2
Condo Fees $215/mo
HOA Fees $416/mo
HOA Y/N Y
Abv Grd Liv Area 1,612
Originating Board BRIGHT
Year Built 2005
Annual Tax Amount $5,012
Tax Year 2024
Property Description
Location
State MD
County Montgomery
Zoning MXD
Rooms
Other Rooms Living Room, Dining Room, Primary Bedroom, Kitchen, Foyer, Laundry
Main Level Bedrooms 2
Interior
Interior Features Dining Area, Breakfast Area, Primary Bath(s), Elevator, Entry Level Bedroom, Upgraded Countertops, Window Treatments, Wood Floors, Chair Railings, Floor Plan - Open
Hot Water Natural Gas
Heating Forced Air
Cooling Central A/C
Equipment Dishwasher, Disposal, Dryer, Exhaust Fan, Microwave, Oven/Range - Gas, Refrigerator, Washer
Fireplace N
Appliance Dishwasher, Disposal, Dryer, Exhaust Fan, Microwave, Oven/Range - Gas, Refrigerator, Washer
Heat Source Natural Gas
Laundry Main Floor
Exterior
Exterior Feature Balcony
Parking Features Garage Door Opener
Garage Spaces 2.0
Parking On Site 2
Amenities Available Elevator, Exercise Room, Fitness Center, Pool - Outdoor
Water Access N
Accessibility None
Porch Balcony
Total Parking Spaces 2
Garage Y
Building
Story 1
Unit Features Garden 1 - 4 Floors
Sewer Public Sewer
Water Public
Architectural Style Contemporary
Level or Stories 1
Additional Building Above Grade, Below Grade
New Construction N
Schools
Elementary Schools Rachel Carson
Middle Schools Lakelands Park
High Schools Quince Orchard
School District Montgomery County Public Schools
Others
Pets Allowed Y
HOA Fee Include Common Area Maintenance,Lawn Maintenance,Recreation Facility,Snow Removal,Trash
Senior Community No
Tax ID 160903515382
Ownership Condominium
Acceptable Financing Cash, Conventional, FHA
Listing Terms Cash, Conventional, FHA
Financing Cash,Conventional,FHA
Special Listing Condition Standard
Pets Allowed Case by Case Basis






