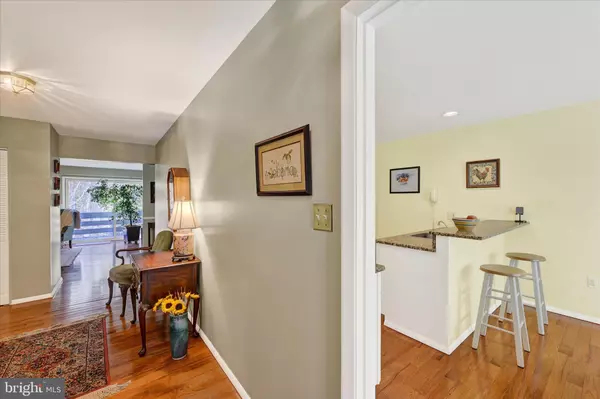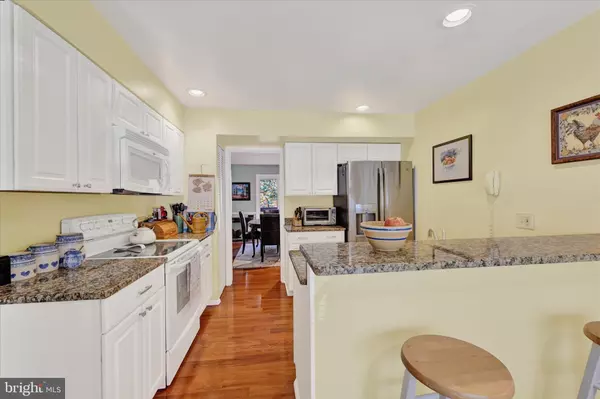
216 BEECH VIEW CT #36 Towson, MD 21286
4 Beds
3 Baths
2,814 SqFt
UPDATED:
12/13/2024 05:20 PM
Key Details
Property Type Condo
Sub Type Condo/Co-op
Listing Status Pending
Purchase Type For Sale
Square Footage 2,814 sqft
Price per Sqft $143
Subdivision Beeches
MLS Listing ID MDBC2111934
Style Colonial
Bedrooms 4
Full Baths 2
Half Baths 1
Condo Fees $570/mo
HOA Y/N N
Abv Grd Liv Area 2,064
Originating Board BRIGHT
Year Built 1975
Annual Tax Amount $4,243
Tax Year 2024
Property Description
Inside, hardwood floors span the main level, with a versatile room on the left—ideal for a bedroom, home office, or den. To your right is an open, eat-in kitchen featuring granite countertops and a large window, perfect for enjoying morning coffee with a view. Toward the back, a light-filled living and dining area with a fireplace provides private, peaceful forest views.
Step onto the deck to immerse yourself in nature’s tranquility, with the possibility of spotting deer passing through. The partially finished basement offers generous storage, a spacious laundry room, and a versatile den with sliding doors leading to a second deck and easy outdoor access.
Upstairs, you’ll find a spacious landing with a cozy nook, currently used as an office—a perfect spot for work. Three large bedrooms and two full baths include an exceptional master suite featuring a second fireplace, a walk-in closet, and serene backyard views.
Enjoy a low-maintenance lifestyle with a dedicated condo association handling exterior care, plus the added bonus of a community pool. This home is a perfect blend of easy living and natural beauty!
Location
State MD
County Baltimore
Zoning RESIDENTIAL
Rooms
Basement Daylight, Full, Improved, Interior Access, Outside Entrance, Partially Finished
Main Level Bedrooms 1
Interior
Hot Water Natural Gas
Heating Forced Air
Cooling Central A/C
Fireplaces Number 2
Equipment Built-In Microwave, Dishwasher, Disposal, Exhaust Fan, Icemaker, Refrigerator, Stove, Water Heater, Washer, Dryer
Fireplace Y
Appliance Built-In Microwave, Dishwasher, Disposal, Exhaust Fan, Icemaker, Refrigerator, Stove, Water Heater, Washer, Dryer
Heat Source Natural Gas
Exterior
Amenities Available Common Grounds, Jog/Walk Path, Pool - Outdoor
Water Access N
Roof Type Architectural Shingle
Accessibility None
Garage N
Building
Story 3
Foundation Block
Sewer Public Sewer
Water Public
Architectural Style Colonial
Level or Stories 3
Additional Building Above Grade, Below Grade
New Construction N
Schools
Middle Schools Ridgely
High Schools Loch Raven
School District Baltimore County Public Schools
Others
Pets Allowed Y
HOA Fee Include Common Area Maintenance,Ext Bldg Maint,Lawn Maintenance,Management,Pool(s),Reserve Funds,Road Maintenance,Water,Snow Removal
Senior Community No
Tax ID 04091700004165
Ownership Condominium
Special Listing Condition Standard
Pets Allowed Dogs OK, Cats OK







