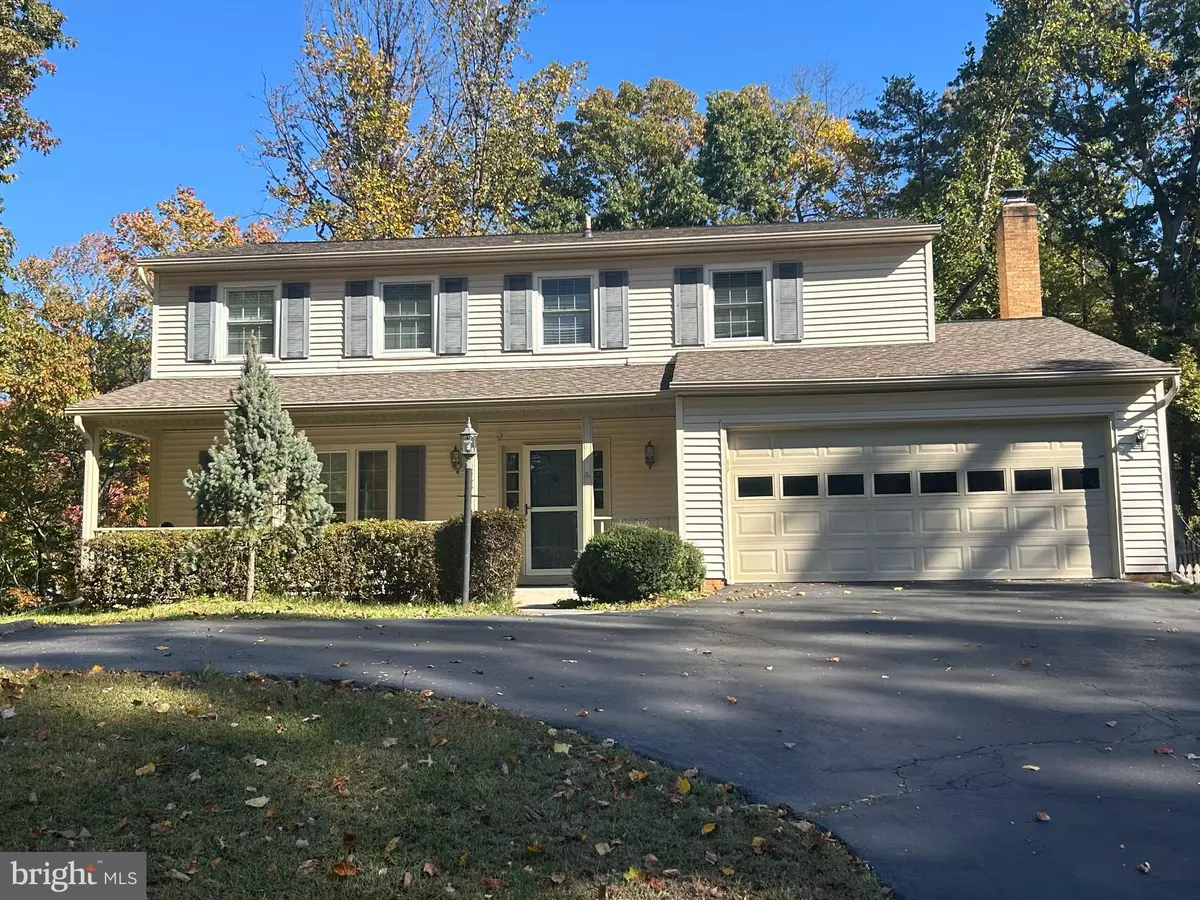
12888 VALLEYWOOD DR Woodbridge, VA 22192
4 Beds
4 Baths
2,573 SqFt
OPEN HOUSE
Sat Nov 09, 1:00pm - 3:00pm
UPDATED:
10/29/2024 12:28 PM
Key Details
Property Type Single Family Home
Sub Type Detached
Listing Status Coming Soon
Purchase Type For Sale
Square Footage 2,573 sqft
Price per Sqft $271
Subdivision Lake Ridge
MLS Listing ID VAPW2082110
Style Colonial
Bedrooms 4
Full Baths 3
Half Baths 1
HOA Fees $195/qua
HOA Y/N Y
Abv Grd Liv Area 2,048
Originating Board BRIGHT
Year Built 1985
Annual Tax Amount $6,044
Tax Year 2024
Lot Size 0.416 Acres
Acres 0.42
Property Description
Do not miss this gem of a home! Over 2500 sq ft of living space!
Beautiful well maintained home in the heart of Lake Ridge. 4 bedrooms, 4 bathrooms; enjoy the spacious main level neutral and sunlit living room special for entertaining and the family room with adjoining deck. Custom master master bath with dual vanities and extra large showers. Take a look a t the nice kitchen with granite, upgraded cabinets and wood floors. Large Master suite w/ private bath &walk in closet. 3 bedrooms & full bath on upper level. Lower Level rec room w/walk out to yard. New roof, hot water heater. Newer appliances, carpet, windows, shutters, garage door, gutter guards. Convenient located near I95, and less than 5 minutes to shopping & community amenities, VRE!
Showings Monday to Friday 9am-4pm and weekends by appointment only.
Offers will be revised one by one and will be ratified if seller feels that there is a good one., no deadline.
Open House :
Sunday, November 9, 2024
1p-3p
Location
State VA
County Prince William
Zoning R4
Rooms
Basement Connecting Stairway
Interior
Hot Water Electric
Heating Heat Pump(s)
Cooling Central A/C
Fireplaces Number 1
Fireplace Y
Heat Source Electric
Exterior
Garage Built In
Garage Spaces 4.0
Waterfront N
Water Access N
Accessibility None
Parking Type Attached Garage, Driveway, Off Street
Attached Garage 2
Total Parking Spaces 4
Garage Y
Building
Story 3
Foundation Concrete Perimeter
Sewer Public Sewer
Water Public
Architectural Style Colonial
Level or Stories 3
Additional Building Above Grade, Below Grade
New Construction N
Schools
School District Prince William County Public Schools
Others
Pets Allowed Y
Senior Community No
Tax ID 8293-23-9066
Ownership Fee Simple
SqFt Source Assessor
Acceptable Financing Cash, Conventional, FHA
Listing Terms Cash, Conventional, FHA
Financing Cash,Conventional,FHA
Special Listing Condition Standard
Pets Description No Pet Restrictions





