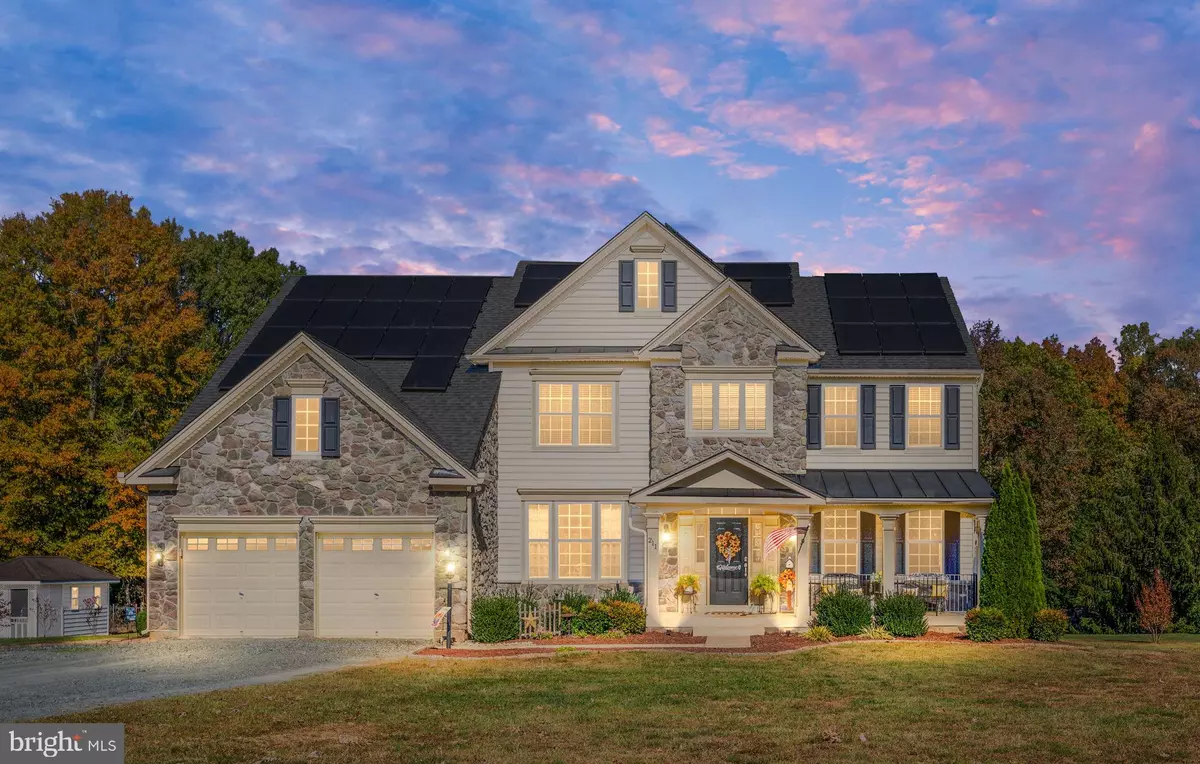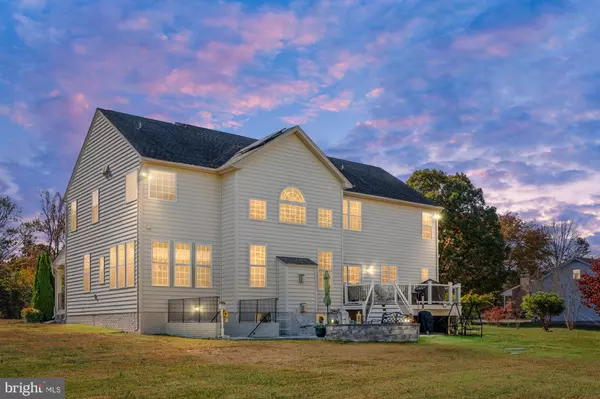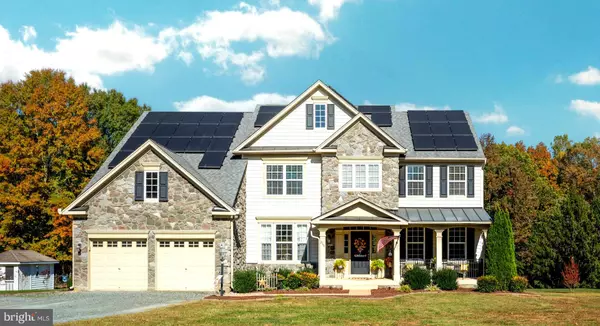211 MCCARTY RD Fredericksburg, VA 22405
4 Beds
6 Baths
4,577 SqFt
UPDATED:
01/15/2025 08:55 PM
Key Details
Property Type Single Family Home
Sub Type Detached
Listing Status Pending
Purchase Type For Sale
Square Footage 4,577 sqft
Price per Sqft $185
Subdivision None Available
MLS Listing ID VAST2033518
Style Traditional,Colonial
Bedrooms 4
Full Baths 5
Half Baths 1
HOA Y/N N
Abv Grd Liv Area 3,200
Originating Board BRIGHT
Year Built 2013
Annual Tax Amount $5,490
Tax Year 2022
Lot Size 4.002 Acres
Acres 4.0
Property Description
This beautiful home is nestled on a very Private, Premium lot that is FOUR ACRES. The Private lot backs to Trees. The Exterior has Extensive Landscaping, Stone Paver Patio and a Custom Composite Deck. Also included are a Shed 10' x 16' and a Storage Barn 30' x 40'.
You will want to check out the Solar Panels! We have records showing the significant cost savings associated with their use!
This is truly an amazing home where one can relax and enjoy the Bucolic Park-like setting. Located literally minutes to Major commuter routes and Fredericksburg Downtown Shopping and Dining! Wegmans Grocery store is only about 20 minutes away and Giant is just around the corner! Close proximity to numerous Commuter Routes and Award Winning Schools make this "THE ONE"! Hurry!
You will not want to miss this GEM!
Location
State VA
County Stafford
Zoning A1
Rooms
Other Rooms Living Room, Dining Room, Primary Bedroom, Bedroom 2, Bedroom 3, Bedroom 4, Kitchen, Family Room, Sun/Florida Room, Laundry, Recreation Room, Bathroom 2, Bathroom 3, Bonus Room, Primary Bathroom, Full Bath
Basement Rear Entrance, Poured Concrete, Fully Finished, Daylight, Full, Connecting Stairway
Interior
Interior Features Attic, Wet/Dry Bar, Wood Floors, Water Treat System, Walk-in Closet(s), Upgraded Countertops, Primary Bath(s), Kitchen - Table Space, Kitchen - Island, Kitchen - Gourmet, Kitchen - Eat-In, Floor Plan - Open, Family Room Off Kitchen, Dining Area, Ceiling Fan(s), Carpet, Breakfast Area, Bathroom - Soaking Tub, Additional Stairway
Hot Water Propane
Heating Forced Air, Heat Pump(s)
Cooling Central A/C
Fireplaces Number 2
Fireplaces Type Gas/Propane
Equipment Built-In Microwave, Cooktop, Dishwasher, Dryer, Oven - Double, Oven - Wall, Refrigerator, Washer
Fireplace Y
Appliance Built-In Microwave, Cooktop, Dishwasher, Dryer, Oven - Double, Oven - Wall, Refrigerator, Washer
Heat Source Propane - Owned, Electric
Laundry Upper Floor
Exterior
Parking Features Garage - Front Entry, Garage Door Opener
Garage Spaces 10.0
Water Access N
View Scenic Vista, Trees/Woods
Accessibility None
Attached Garage 2
Total Parking Spaces 10
Garage Y
Building
Lot Description Backs to Trees, Front Yard, Landscaping, Premium, Rear Yard, SideYard(s)
Story 2
Foundation Concrete Perimeter
Sewer Septic = # of BR
Water Well
Architectural Style Traditional, Colonial
Level or Stories 2
Additional Building Above Grade, Below Grade
New Construction N
Schools
Elementary Schools Ferry Farm
Middle Schools Dixon-Smith
High Schools Stafford
School District Stafford County Public Schools
Others
Senior Community No
Tax ID 55 101C
Ownership Fee Simple
SqFt Source Assessor
Acceptable Financing Cash, Conventional, FHA, VA
Listing Terms Cash, Conventional, FHA, VA
Financing Cash,Conventional,FHA,VA
Special Listing Condition Standard






