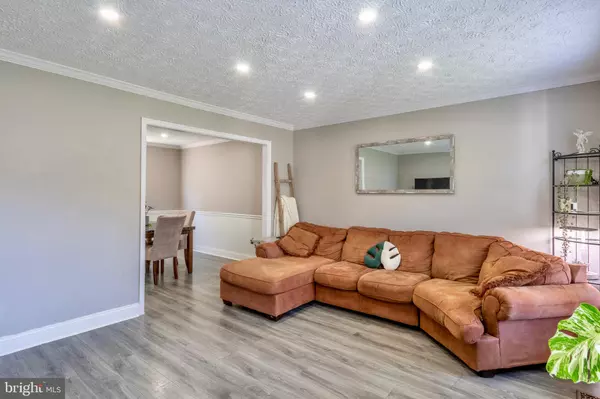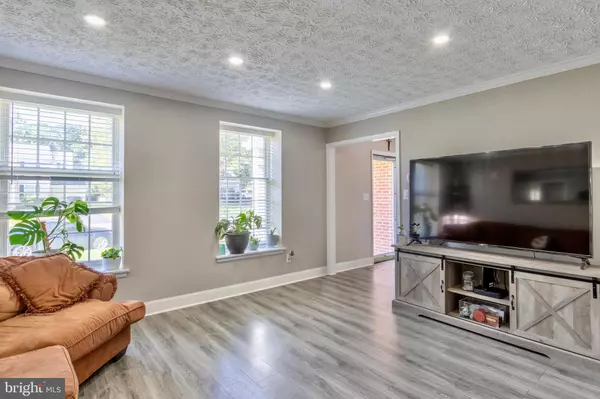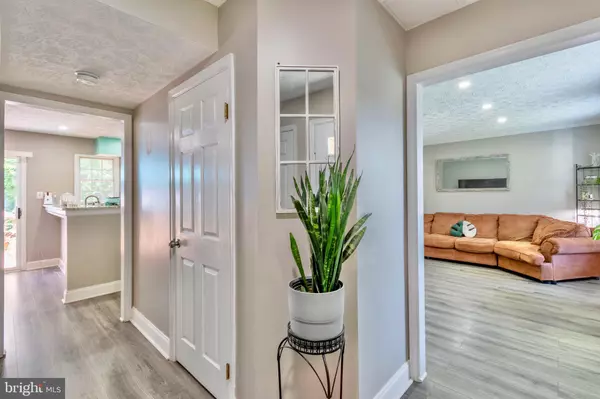12817 VALLEYHILL ST Woodbridge, VA 22192
4 Beds
3 Baths
2,198 SqFt
UPDATED:
12/22/2024 12:00 AM
Key Details
Property Type Single Family Home
Sub Type Detached
Listing Status Active
Purchase Type For Rent
Square Footage 2,198 sqft
Subdivision Old Bridge Estates
MLS Listing ID VAPW2081982
Style Colonial
Bedrooms 4
Full Baths 2
Half Baths 1
HOA Fees $193/qua
HOA Y/N Y
Abv Grd Liv Area 1,956
Originating Board BRIGHT
Year Built 1988
Lot Size 9,161 Sqft
Acres 0.21
Property Description
Discover your dream rental home in Woodbridge, Virginia! This captivating 4-bedroom gem offers solar panels, a spacious yard, a garage, and even membership to a refreshing pool. Embrace modern amenities and outdoor bliss in this idyllic property.
Step inside to a welcoming, open-concept layout perfect for entertaining. The well-equipped kitchen, with sleek appliances and a breakfast bar, caters to culinary adventures. Retreat to the comfortable bedrooms, featuring ample storage and cozy carpets. The master bedroom boasts an en-suite bathroom for added convenience.
Outside, a vast yard beckons, ideal for family gatherings or relaxation. Enjoy secure parking and extra storage in the garage. Plus, relish poolside fun with the included membership.
Conveniently located in Woodbridge, this home grants easy access to shopping, dining, parks, and more. Embrace the opportunity to call this solar-powered haven your own. Don't miss out - schedule a viewing today and unlock a world of comfort and leisure!
"Please apply online $50 application fee per adult will be collected when applicant is applying online. Ist month's rent will be collected after execution of lease. Security Deposit will be collected before move-in.
All Samson Property Management residents are enrolled in the Resident Benefits Package (RBP) for $45.95/month which includes liability insurance, credit building to help boost the resident's credit score with timely rent payments, up to $1M Identity Theft Protection, HVAC air filter delivery (for applicable properties), move-in concierge service making utility connection and home service setup a breeze during your move-in, our best-in-class resident rewards program and much more! To get the most out of the RBP residents can upgrade into our premium RBP package for ($60.95/month) which includes on-demand pest control. More details upon application.
Each applicant will receive an email for our pet screening process. There are 3 options to set up a profile; with a pet, with a service pet and no pet. Each applicant must set up a profile as part of the application process."
15 miles from Fort Belvior
16 miles from Quantico
34 miles from Andrews Air Force Base
Location
State VA
County Prince William
Zoning R4
Rooms
Other Rooms Living Room, Dining Room, Primary Bedroom, Bedroom 2, Bedroom 3, Bedroom 4, Kitchen, Family Room, Basement, Breakfast Room, Bonus Room, Half Bath
Basement Daylight, Full, Full, Heated, Interior Access, Outside Entrance, Poured Concrete, Rear Entrance, Space For Rooms, Walkout Level
Interior
Interior Features Breakfast Area, Ceiling Fan(s), Chair Railings, Combination Kitchen/Dining, Dining Area, Family Room Off Kitchen, Kitchen - Table Space, Primary Bath(s), Pantry, Recessed Lighting, Upgraded Countertops, Walk-in Closet(s)
Hot Water Electric
Heating Central
Cooling Ceiling Fan(s), Central A/C
Fireplaces Number 1
Equipment Dishwasher, Disposal, Dryer, Microwave, Refrigerator, Water Heater, Washer, Stove, Range Hood
Fireplace Y
Appliance Dishwasher, Disposal, Dryer, Microwave, Refrigerator, Water Heater, Washer, Stove, Range Hood
Heat Source Central, Electric
Laundry Dryer In Unit, Washer In Unit, Hookup
Exterior
Parking Features Additional Storage Area, Garage - Front Entry, Garage Door Opener, Inside Access
Garage Spaces 2.0
Fence Fully
Water Access N
View Trees/Woods
Roof Type Other,Shingle
Accessibility None
Attached Garage 2
Total Parking Spaces 2
Garage Y
Building
Lot Description Backs to Trees, Rear Yard
Story 3
Foundation Block, Slab
Sewer Public Sewer
Water Public
Architectural Style Colonial
Level or Stories 3
Additional Building Above Grade, Below Grade
New Construction N
Schools
School District Prince William County Public Schools
Others
Pets Allowed Y
HOA Fee Include Pool(s),Snow Removal,Trash
Senior Community No
Tax ID 8193-81-6384
Ownership Other
SqFt Source Estimated
Pets Allowed Case by Case Basis, Pet Addendum/Deposit






