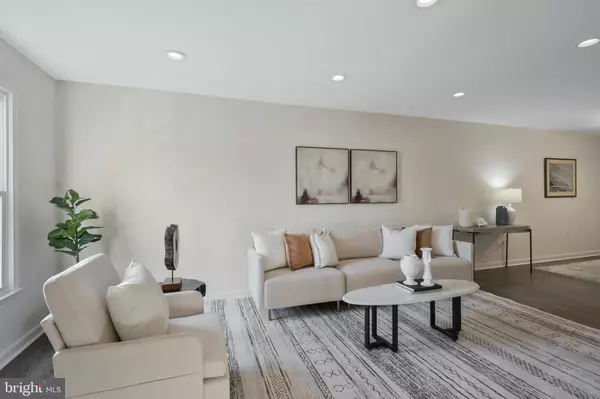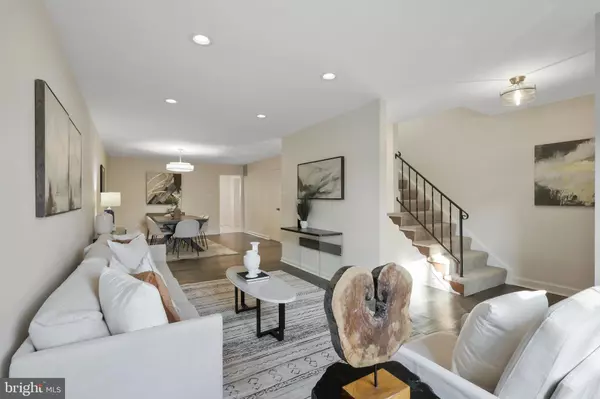214-A DUNCAN AVE Alexandria, VA 22301
3 Beds
4 Baths
2,430 SqFt
UPDATED:
01/13/2025 10:15 PM
Key Details
Property Type Townhouse
Sub Type Interior Row/Townhouse
Listing Status Pending
Purchase Type For Sale
Square Footage 2,430 sqft
Price per Sqft $432
Subdivision Del Ray
MLS Listing ID VAAX2038664
Style Colonial
Bedrooms 3
Full Baths 2
Half Baths 2
HOA Y/N N
Abv Grd Liv Area 1,620
Originating Board BRIGHT
Year Built 1981
Annual Tax Amount $9,126
Tax Year 2024
Lot Size 2,178 Sqft
Acres 0.05
Property Description
This stunning, fully remodeled townhome is waiting for you! Boasting 3 bedrooms and 2 full and 2 half baths, it features an open-concept layout, modern finishes, and designer touches throughout. Freshly painted walls in neutral tones provide a clean, contemporary feel and a brand-new roof provides peace and comfort.
The main level invites you in with a seamless flow from the open living and dining areas to the updated kitchen with a breakfast nook. The kitchen is a true highlight. Overlooking the lush green space of the backyard, it includes brand-new granite countertops, new appliances, and a refreshed design. Even the doorknobs and lighting are the just right selections.
Upstairs, you'll find 3 spacious bedrooms all with brand-new carpet, including the owner's suite with an en-suite bath, while the other two bedrooms share an updated hall bath.
Descend to the lower level, which spans the length of the home and offers additional living/entertaining space for work and play. You'll be enchanted by the attractive entertaining area in the rec room featuring a wet bar with granite counters, cabinets and beverage fridge. A large laundry/storage room provides ample storage and access to the backyard. A convenient powder room completes this level. This space is in a word or two, "Hip and Cool."
And let's just talk about that back yard a bit: The decks on the rear of all three homes are in the process of being replaced. The new decks will measure 17.5 feet wide by approximately 8 feet deep. You will see fences dividing each yard noted along with an amazing landscaping plan for the back of these oversized yards. This plan is located in the house at the kitchen back door and there are so many options for outdoor living. Check it out! And ask questions. Pleased is an understatement on the ease of living outside here and the practicality of the yard.
Enjoy unbeatable access to transportation—less than a mile to the Braddock Road Metro, 1.5 miles to the Potomac Yard Metro, and minutes to Reagan National Airport. Plus, easy access to I-395 ensures a smooth commute to the Pentagon, DC, and beyond.
Don't miss the chance to live in style and comfort in one of Alexandria's most desirable neighborhoods!
Location
State VA
County Alexandria City
Zoning RB
Rooms
Other Rooms Living Room, Dining Room, Primary Bedroom, Bedroom 2, Bedroom 3, Kitchen, Breakfast Room, Laundry, Recreation Room, Primary Bathroom
Basement Walkout Stairs, Daylight, Full, Heated, Rear Entrance
Interior
Interior Features Kitchen - Table Space, Dining Area, Floor Plan - Traditional
Hot Water Electric
Heating Forced Air
Cooling Central A/C
Equipment Dishwasher, Disposal, Dryer, Washer, Refrigerator, Stove
Fireplace N
Appliance Dishwasher, Disposal, Dryer, Washer, Refrigerator, Stove
Heat Source Electric
Laundry Has Laundry, Lower Floor
Exterior
Garage Spaces 1.0
Fence Rear
Water Access N
Accessibility None
Total Parking Spaces 1
Garage N
Building
Story 3
Foundation Permanent
Sewer Public Sewer
Water Public
Architectural Style Colonial
Level or Stories 3
Additional Building Above Grade, Below Grade
New Construction N
Schools
Elementary Schools Mount Vernon
Middle Schools George Washington
High Schools Alexandria City
School District Alexandria City Public Schools
Others
Pets Allowed Y
Senior Community No
Tax ID 50322410
Ownership Fee Simple
SqFt Source Estimated
Special Listing Condition Standard
Pets Allowed No Pet Restrictions






