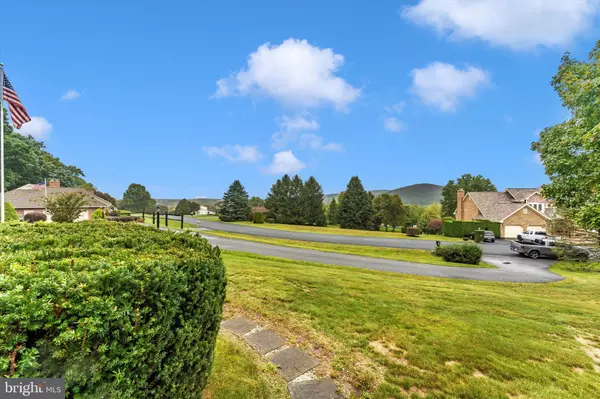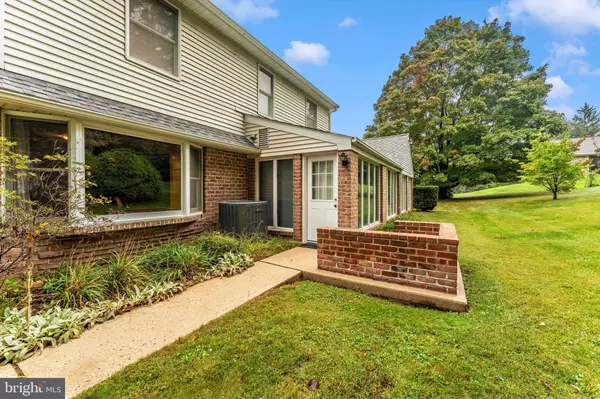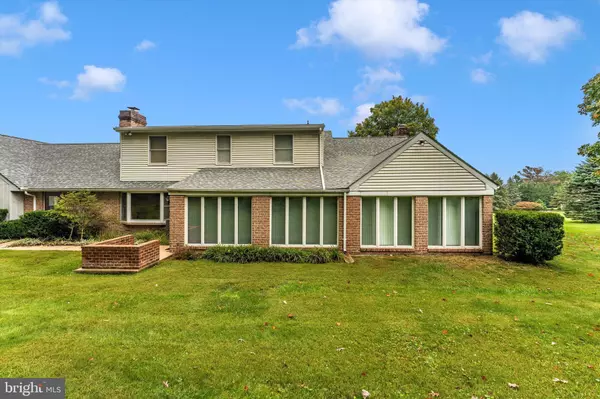11787 WOODLEA DRIVE Waynesboro, PA 17268
4 Beds
3 Baths
3,763 SqFt
UPDATED:
01/14/2025 07:15 PM
Key Details
Property Type Single Family Home
Sub Type Detached
Listing Status Active
Purchase Type For Sale
Square Footage 3,763 sqft
Price per Sqft $130
Subdivision Woodcrest
MLS Listing ID PAFL2022490
Style Cape Cod
Bedrooms 4
Full Baths 2
Half Baths 1
HOA Y/N N
Abv Grd Liv Area 3,763
Originating Board BRIGHT
Year Built 1978
Annual Tax Amount $6,859
Tax Year 2022
Lot Size 1.040 Acres
Acres 1.04
Property Description
Location
State PA
County Franklin
Area Washington Twp (14523)
Zoning RES
Rooms
Other Rooms Living Room, Dining Room, Primary Bedroom, Bedroom 2, Bedroom 3, Bedroom 4, Kitchen, Family Room, Foyer, Sun/Florida Room, Office, Primary Bathroom, Full Bath, Half Bath
Main Level Bedrooms 1
Interior
Interior Features Built-Ins, Entry Level Bedroom, Dining Area, Pantry, Laundry Chute, Walk-in Closet(s), Window Treatments
Hot Water Electric
Heating Baseboard - Electric, Radiant
Cooling Ceiling Fan(s), Central A/C
Fireplaces Number 2
Fireplaces Type Brick, Mantel(s), Stone, Wood
Equipment Disposal, Dishwasher, Dryer, Refrigerator, Stove, Washer
Fireplace Y
Appliance Disposal, Dishwasher, Dryer, Refrigerator, Stove, Washer
Heat Source Electric
Laundry Has Laundry
Exterior
Exterior Feature Patio(s)
Parking Features Garage - Front Entry
Garage Spaces 12.0
Water Access N
View Trees/Woods, Scenic Vista, Mountain
Accessibility None
Porch Patio(s)
Attached Garage 6
Total Parking Spaces 12
Garage Y
Building
Story 2
Foundation Slab
Sewer Public Sewer
Water Well
Architectural Style Cape Cod
Level or Stories 2
Additional Building Above Grade, Below Grade
New Construction N
Schools
School District Waynesboro Area
Others
Senior Community No
Tax ID 23-0Q13.-135.-000000
Ownership Fee Simple
SqFt Source Assessor
Horse Property N
Special Listing Condition Standard






