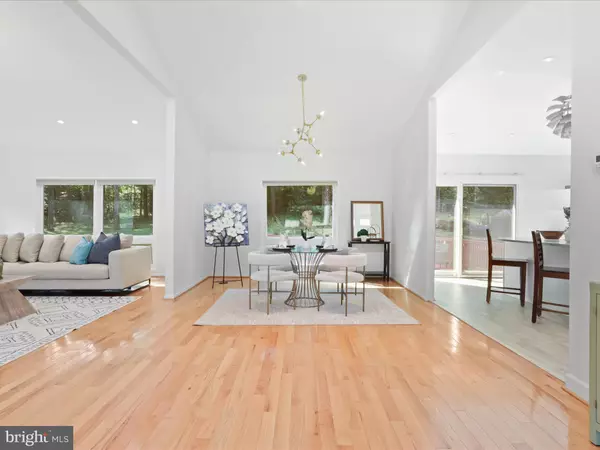
11709 VALE RD Oakton, VA 22124
5 Beds
4 Baths
4,133 SqFt
UPDATED:
10/25/2024 06:01 PM
Key Details
Property Type Single Family Home
Sub Type Detached
Listing Status Under Contract
Purchase Type For Rent
Square Footage 4,133 sqft
Subdivision Foxvale
MLS Listing ID VAFX2203340
Style Contemporary
Bedrooms 5
Full Baths 3
Half Baths 1
HOA Y/N N
Abv Grd Liv Area 3,088
Originating Board BRIGHT
Year Built 1969
Lot Size 0.959 Acres
Acres 0.96
Property Description
Upstairs, the primary bedroom features hardwood floors and an ensuite bath with marble accents and high-tech touches. Two additional bedrooms share a renovated hall bath.
The lower levels offer a family room, two additional bedrooms, a full bath, and a recreation room with kitchenette—ideal for multi-generational living. The nearly acre-sized, tree-fringed yard offers a private retreat, with a spacious deck perfect for entertaining. Located in the Oakton High School Pyramid. Enjoy the many great amenities this location has to offer, Close to 66 Expressway, Fairfax, Tyson Offices, Dulles International Airport, Shopping and Restaurants ! Minutes from Orange Metro.
Location
State VA
County Fairfax
Zoning 110
Rooms
Other Rooms Living Room, Dining Room, Primary Bedroom, Bedroom 2, Bedroom 4, Bedroom 5, Kitchen, Game Room, Family Room, Foyer, Laundry, Other, Recreation Room, Bathroom 2, Bathroom 3, Primary Bathroom, Half Bath
Basement Daylight, Partial, Fully Finished, Heated, Improved, Interior Access, Windows
Interior
Interior Features Attic, Combination Dining/Living, Dining Area, Exposed Beams, Floor Plan - Open, Kitchen - Gourmet, Kitchen - Island, Kitchenette, Primary Bath(s), Recessed Lighting, Stain/Lead Glass, Bathroom - Stall Shower, Upgraded Countertops, Walk-in Closet(s), Window Treatments, Wood Floors
Hot Water Electric
Heating Forced Air, Programmable Thermostat
Cooling Central A/C, Programmable Thermostat
Flooring Ceramic Tile, Hardwood, Laminate Plank
Fireplaces Number 2
Equipment Built-In Microwave, Dishwasher, Disposal, Dryer, Exhaust Fan, Range Hood, Refrigerator, Stainless Steel Appliances, Stove, Washer
Fireplace Y
Window Features Casement,Sliding,Transom
Appliance Built-In Microwave, Dishwasher, Disposal, Dryer, Exhaust Fan, Range Hood, Refrigerator, Stainless Steel Appliances, Stove, Washer
Heat Source Natural Gas
Laundry Lower Floor
Exterior
Exterior Feature Deck(s), Patio(s), Porch(es)
Garage Garage - Front Entry, Garage Door Opener
Garage Spaces 2.0
Waterfront N
Water Access N
View Garden/Lawn, Street, Trees/Woods
Roof Type Shingle
Accessibility None
Porch Deck(s), Patio(s), Porch(es)
Parking Type Attached Garage, Driveway
Attached Garage 2
Total Parking Spaces 2
Garage Y
Building
Lot Description Backs to Trees, Front Yard, Landscaping, Partly Wooded
Story 4
Foundation Block
Sewer Septic < # of BR
Water Public
Architectural Style Contemporary
Level or Stories 4
Additional Building Above Grade, Below Grade
Structure Type Vaulted Ceilings
New Construction N
Schools
Middle Schools Franklin
High Schools Oakton
School District Fairfax County Public Schools
Others
Pets Allowed Y
Senior Community No
Tax ID 0364 07 0013
Ownership Other
SqFt Source Estimated
Pets Description Cats OK, Dogs OK, Pet Addendum/Deposit







