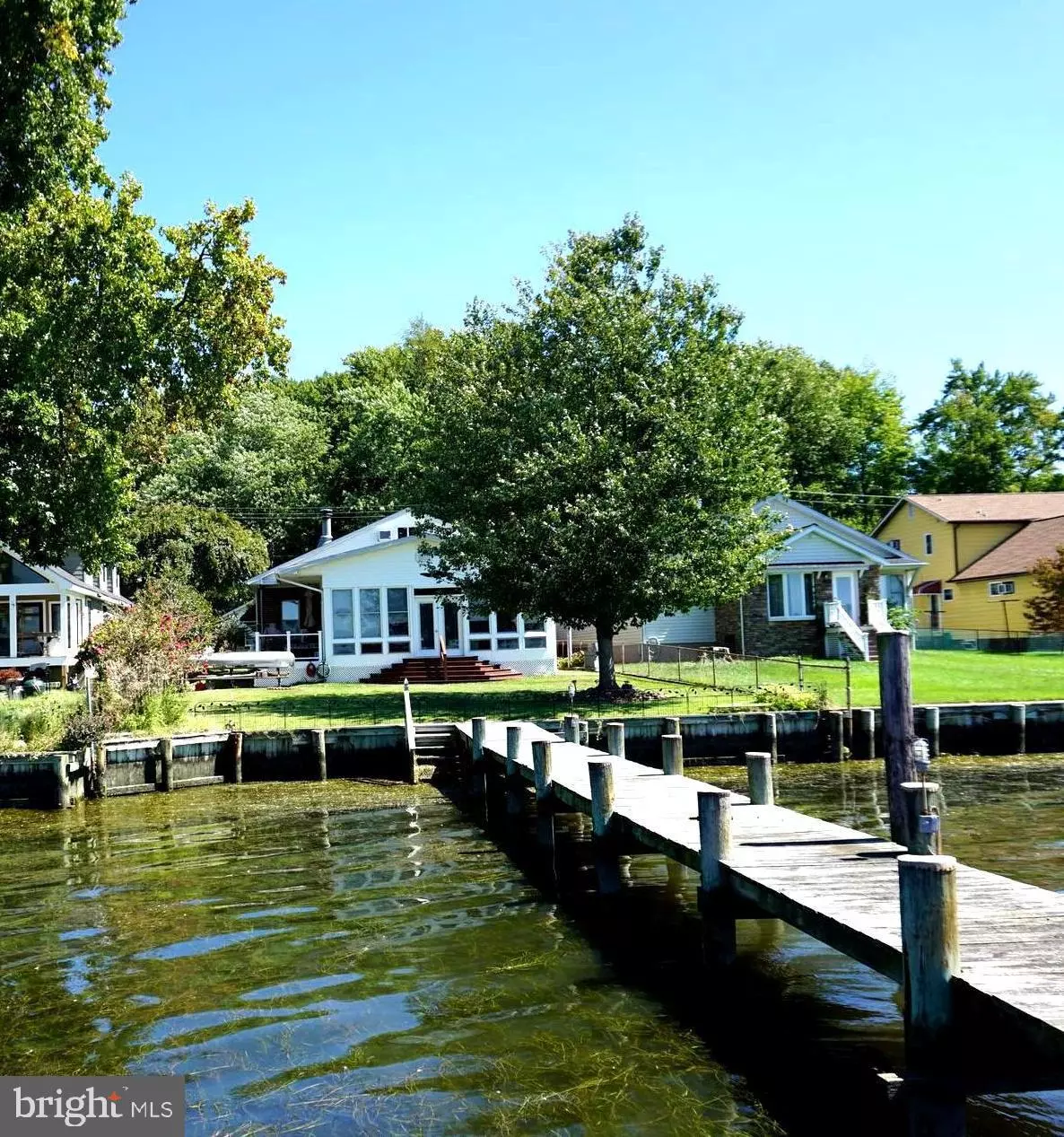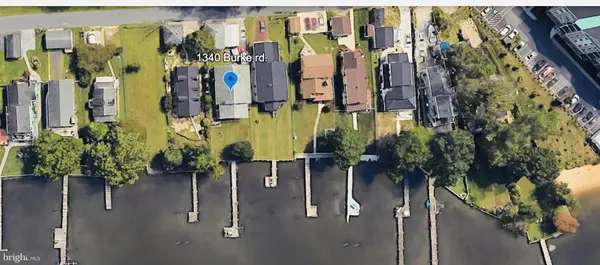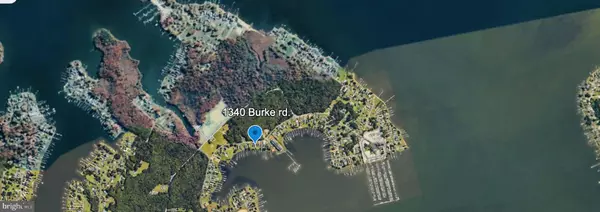1340 BURKE RD Middle River, MD 21220
3 Beds
2 Baths
1,364 SqFt
UPDATED:
12/19/2024 07:03 PM
Key Details
Property Type Single Family Home
Sub Type Detached
Listing Status Under Contract
Purchase Type For Sale
Square Footage 1,364 sqft
Price per Sqft $395
Subdivision Bowleys Quarters
MLS Listing ID MDBC2104960
Style Cape Cod
Bedrooms 3
Full Baths 2
HOA Y/N N
Abv Grd Liv Area 1,364
Originating Board BRIGHT
Year Built 1956
Annual Tax Amount $5,034
Tax Year 2024
Lot Size 7,950 Sqft
Acres 0.18
Lot Dimensions 1.00 x
Property Description
-Spectacular 2,200 +/_ sq. ft (*tax record incorrect) Waterfront property, 3-Beds 2-full baths Brick/Vinyl home with breathtaking views of Middle River located on Galloway Creek. *The house is located in the *X - 500 year flood plain, and in a protected cove. It's an outdoorsman enthusiasts dream, boasting a lighted private 5 ft. wide pier with newer pilings & bulkhead. Boat slip & watercraft/boat lift. A 50 ft. level waterfront lot w/ sizable area for entertaining family and friends and having fun in the sun! This brick exterior Cape Cod features a traditional concept floor plan with two-story foyer, and hardwood floor Liv rm, w/ floating floors that flow throughout the home. New 2nd full bath on the main level. Kitchen has new flooring, wood cabinetry, 5 burner stove, stainless steel double sink, recessed lighting, frig w/ ice. Relax and unwind in the Primary Suite spotlighted by an Ensuite Spa bathroom w/ glass door walk-in shower, Jacuzzi jetted soaking tub, & xtra-large linen closet! The second level is a new addition w/ 2 bedrooms/ drywall, electric, recessed lighting, new trusses, new roof and has added 500 sq. ft. Possibilities are endless with the Sunroom Addition (376 sq. ft.) which has a propane stove that can heat the entire house w/9 ft. Ceilings, new thermal windows. Enjoy morning coffee, dining, parties while overlooking the serene grounds w/ plentiful wildlife, and scenic views. Detached-2 car garage w/ electric, workbench, heat, & 2nd level floored storage, 2+ covered parking pad, plus 3- car or boat parking pad. Outside lighting throughout the property. Major commuter routes include I-695, I-95, Rte. 43, Rte. 40 and MD-702.
Updates:
Pier pilings and bulkhead are 10 years
Roof and trusses are 15 years (Pauls trusses in Aberdeen)
New full bath main level 2023
Boiler 5 years Just cleaned 9-10-24
Sunroom w/ french doors addition 16 X 24 w/ 9ft. ceilings & side Trex deck 18 X 12
New Thermal windows in sunroom 2024
Sanyo AC rarely used 18 years old
2nd level entire addition w/ beautiful stairwell & added 2 -bedrooms all new electric panel and drywall & lighting
2 - 1500 lb. lifts
Carport 18 X 30
Garage 418 sq. ft.
Outdoor lighting street to end of pier
*additional added sq. ft not on tax record 500 + 376 + = 876 sq. ft.
Best views of Middle River fireworks
House has never flooded!!
Property is ZONE X (500 YEAR ) flood = not in flood zone **panel #2400100445G (out of SFHA)
WITHIN 250 ft of multiple food zones
Location
State MD
County Baltimore
Zoning RESIDENTIAL
Rooms
Main Level Bedrooms 1
Interior
Interior Features Carpet, Ceiling Fan(s), Combination Kitchen/Dining, Entry Level Bedroom, Family Room Off Kitchen, Primary Bath(s), Recessed Lighting, Bathroom - Stall Shower, WhirlPool/HotTub, Bathroom - Jetted Tub, Floor Plan - Traditional, Wood Floors
Hot Water Oil
Heating Baseboard - Hot Water, Radiant
Cooling Ceiling Fan(s), Wall Unit, Window Unit(s)
Flooring Carpet, Hardwood
Inclusions Propane stove in Sunroom
Equipment Dryer, Exhaust Fan, Refrigerator, Stove, Washer, Microwave, Dryer - Electric, Dryer - Front Loading, Oven/Range - Electric, Water Heater - Tankless
Fireplace N
Window Features ENERGY STAR Qualified,Insulated,Storm,Replacement
Appliance Dryer, Exhaust Fan, Refrigerator, Stove, Washer, Microwave, Dryer - Electric, Dryer - Front Loading, Oven/Range - Electric, Water Heater - Tankless
Heat Source Oil, Propane - Leased
Laundry Main Floor
Exterior
Exterior Feature Brick, Deck(s), Enclosed, Patio(s), Porch(es), Roof
Parking Features Additional Storage Area, Covered Parking, Garage - Front Entry, Garage Door Opener, Inside Access
Garage Spaces 7.0
Fence Chain Link, Partially
Utilities Available Phone, Propane
Waterfront Description Private Dock Site
Water Access Y
Water Access Desc Fishing Allowed,Private Access,Swimming Allowed,Waterski/Wakeboard,Boat - Powered,Canoe/Kayak
View Bay, Creek/Stream, Garden/Lawn, Street, Trees/Woods, Water
Roof Type Architectural Shingle
Street Surface Black Top
Accessibility None
Porch Brick, Deck(s), Enclosed, Patio(s), Porch(es), Roof
Attached Garage 2
Total Parking Spaces 7
Garage Y
Building
Lot Description Bulkheaded, Cleared, Front Yard, Landscaping, Not In Development, Open, Rear Yard, Road Frontage, Rural, SideYard(s), Stream/Creek, Fishing Available, Flag, Interior, Level, Premium
Story 1.5
Foundation Flood Vent, Crawl Space, Concrete Perimeter, Block
Sewer Grinder Pump, Public Septic, Public Sewer
Water Public
Architectural Style Cape Cod
Level or Stories 1.5
Additional Building Above Grade, Below Grade
New Construction N
Schools
Elementary Schools Seneca
Middle Schools Middle River
High Schools Kenwood High Ib And Sports Science
School District Baltimore County Public Schools
Others
Senior Community No
Tax ID 04151513201540
Ownership Fee Simple
SqFt Source Assessor
Security Features Smoke Detector
Special Listing Condition Standard






