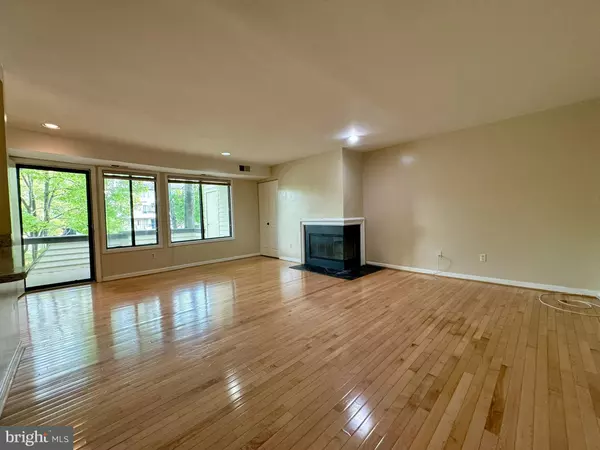18418 BISHOPSTONE CT #311 Gaithersburg, MD 20886
2 Beds
2 Baths
996 SqFt
UPDATED:
11/22/2024 05:52 PM
Key Details
Property Type Condo
Sub Type Condo/Co-op
Listing Status Active
Purchase Type For Sale
Square Footage 996 sqft
Price per Sqft $215
Subdivision Christopher Court
MLS Listing ID MDMC2147508
Style Contemporary
Bedrooms 2
Full Baths 2
Condo Fees $512/mo
HOA Y/N N
Abv Grd Liv Area 996
Originating Board BRIGHT
Year Built 1984
Annual Tax Amount $1,642
Tax Year 2024
Property Description
The main level of the home boasts an open and airy living space with hardwood floors that flow throughout. The updated kitchen is both stylish and functional, offering sleek countertops, stainless steel appliances, and plenty of cabinetry for storage. Whether you’re cooking a family meal or preparing a quick snack, this kitchen provides everything you need. The spacious living and dining areas offer the perfect space for unwinding after a long day or hosting friends for a cozy dinner gathering.
On this level, you’ll also find a well-sized bedroom and a full bathroom, providing comfortable accommodations for guests or the perfect setup for a home office or study. Conveniently, an in-unit washer and dryer are tucked away in a separate laundry area, making chores a breeze.
Upstairs, you’ll discover the private primary suite—an expansive retreat that offers a true sense of tranquility. This serene space features generous closet space to keep your wardrobe organized, while the en-suite full bathroom provides a luxurious and private place to unwind. The upper level creates an ideal sanctuary, complete with natural light and a sense of calm.
This condo’s location is a commuter’s dream. You’ll have convenient access to everything you need—whether it's running errands or getting around town. Just minutes away from the local library, Costco, and a host of nearby shops and restaurants, you'll always be close to essential services. Public transportation options abound, with easy access to the Metro, MARC train, and major commuter routes, including I-270. Whether you’re heading into Washington, D.C., or traveling to nearby areas, this location ensures you're connected to the best commuter options.
Location
State MD
County Montgomery
Zoning TS
Rooms
Main Level Bedrooms 1
Interior
Hot Water Electric
Heating Forced Air
Cooling Central A/C
Fireplaces Number 1
Fireplace Y
Heat Source Electric
Exterior
Amenities Available Pool - Outdoor, Tennis Courts
Water Access N
Accessibility None
Garage N
Building
Story 2
Unit Features Garden 1 - 4 Floors
Sewer Public Sewer
Water Public
Architectural Style Contemporary
Level or Stories 2
Additional Building Above Grade, Below Grade
New Construction N
Schools
High Schools Watkins Mill
School District Montgomery County Public Schools
Others
Pets Allowed Y
HOA Fee Include Common Area Maintenance,Ext Bldg Maint,Pool(s),Trash
Senior Community No
Tax ID 160902755161
Ownership Condominium
Acceptable Financing Cash
Horse Property N
Listing Terms Cash
Financing Cash
Special Listing Condition Standard
Pets Allowed Case by Case Basis






