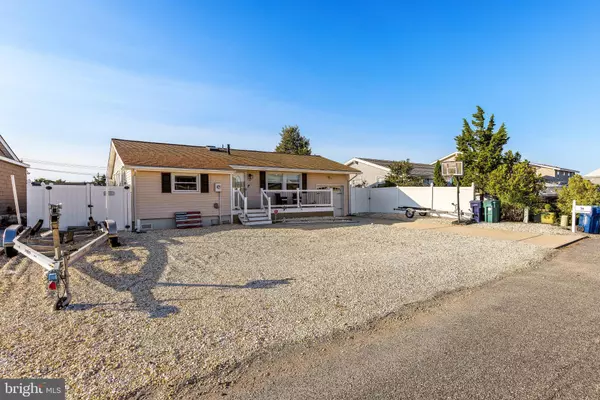
26 HUNTER DR Little Egg Harbor Twp, NJ 08087
3 Beds
2 Baths
1,242 SqFt
UPDATED:
10/26/2024 03:22 PM
Key Details
Property Type Single Family Home
Sub Type Detached
Listing Status Active
Purchase Type For Sale
Square Footage 1,242 sqft
Price per Sqft $482
Subdivision Atlantis
MLS Listing ID NJOC2028356
Style Coastal,Raised Ranch/Rambler
Bedrooms 3
Full Baths 1
Half Baths 1
HOA Y/N N
Abv Grd Liv Area 1,242
Originating Board BRIGHT
Year Built 1967
Annual Tax Amount $7,915
Tax Year 2023
Lot Size 7,261 Sqft
Acres 0.17
Lot Dimensions 66.00 x 110.00
Property Description
Location
State NJ
County Ocean
Area Little Egg Harbor Twp (21517)
Zoning R-50
Rooms
Main Level Bedrooms 3
Interior
Interior Features Bar, Breakfast Area, Ceiling Fan(s), Carpet, Combination Dining/Living, Dining Area, Kitchen - Eat-In, Kitchen - Island, Pantry, Recessed Lighting, Skylight(s), Wet/Dry Bar, Window Treatments, Attic, Bathroom - Stall Shower, Exposed Beams, Floor Plan - Open, Kitchen - Country, Upgraded Countertops, Walk-in Closet(s), Wood Floors
Hot Water Natural Gas
Heating Other
Cooling Ductless/Mini-Split
Flooring Ceramic Tile, Hardwood, Carpet
Equipment Dishwasher, Dryer, Refrigerator, Stainless Steel Appliances, Stove, Washer
Fireplace N
Appliance Dishwasher, Dryer, Refrigerator, Stainless Steel Appliances, Stove, Washer
Heat Source Electric
Laundry Main Floor
Exterior
Exterior Feature Deck(s), Patio(s)
Garage Garage - Front Entry, Garage - Rear Entry, Garage Door Opener
Garage Spaces 3.0
Fence Partially, Vinyl
Utilities Available Natural Gas Available, Electric Available, Cable TV Available
Waterfront Y
Waterfront Description Private Dock Site
Water Access Y
Water Access Desc Fishing Allowed,Canoe/Kayak,Boat - Powered,Personal Watercraft (PWC),Public Beach,Swimming Allowed,Waterski/Wakeboard
View Water
Roof Type Shingle
Accessibility 2+ Access Exits, Other
Porch Deck(s), Patio(s)
Parking Type Attached Garage, Off Street, On Street, Driveway
Attached Garage 1
Total Parking Spaces 3
Garage Y
Building
Lot Description Bulkheaded, Fishing Available, Front Yard, Flood Plain, Level, Rear Yard, SideYard(s)
Story 1
Foundation Crawl Space, Pilings
Sewer Public Sewer
Water Public
Architectural Style Coastal, Raised Ranch/Rambler
Level or Stories 1
Additional Building Above Grade, Below Grade
Structure Type Vaulted Ceilings
New Construction N
Others
Senior Community No
Tax ID 17-00331 06-00014
Ownership Fee Simple
SqFt Source Assessor
Security Features Security System
Acceptable Financing Cash, Conventional, FHA
Listing Terms Cash, Conventional, FHA
Financing Cash,Conventional,FHA
Special Listing Condition Standard







