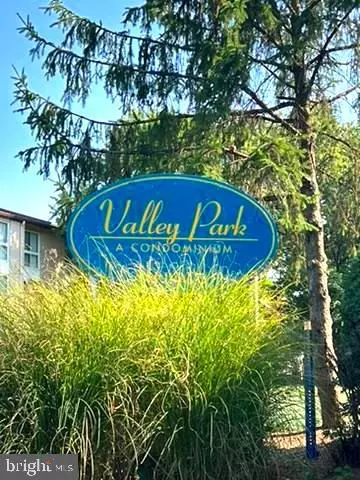5602 BLOOMFIELD DR #4 Alexandria, VA 22312
1 Bed
1 Bath
763 SqFt
UPDATED:
01/13/2025 02:22 PM
Key Details
Property Type Condo
Sub Type Condo/Co-op
Listing Status Under Contract
Purchase Type For Sale
Square Footage 763 sqft
Price per Sqft $313
Subdivision Valley Park Condominiums
MLS Listing ID VAFX2196788
Style Unit/Flat
Bedrooms 1
Full Baths 1
Condo Fees $232/mo
HOA Y/N N
Abv Grd Liv Area 763
Originating Board BRIGHT
Year Built 1964
Annual Tax Amount $2,353
Tax Year 2024
Property Description
Prime Location, Stunning Updates, and Modern Living!
Discover the perfect blend of convenience and contemporary living in this beautifully updated 1 bedroom, 1 bath condo. Nestled in a highly sought-after area, this gem is just a short walk from shops, restaurants, and public transportation, making it ideal for anyone seeking a vibrant lifestyle.
Step inside to a sunlit family/dining room, where natural light pours in, creating a warm and inviting atmosphere. The gourmet kitchen boasts newer appliances, luxury vinyl plank flooring, sleek quartz countertops, a modern sink, and a new disposal, offering both style and functionality.
The oversized bedroom features two spacious closets, providing ample storage, while the new, full modern bathroom is designed with tiled floors and a tub/shower combo for ultimate relaxation. There is additional storage available for every homeowner.
This condo offers incredible value with its low condo fee that covers sewer, trash, hot/cold water, and parking. Enjoy the convenience of two parking permits, plus an additional guest permit. The community enhances your lifestyle with amenities such as an outdoor pool, a tot lot, a cookout area, and laundry facilities.
Located near the Landmark development, Old Town Alexandria, I-395, I-495, I-95, and the Van Dorn Metro Station, this condo is perfectly positioned for easy commuting and enjoying the best of the area. Don't miss this opportunity—schedule a tour today and make this stunning condo your new home! It won't last long.
Location
State VA
County Fairfax
Zoning 220
Rooms
Main Level Bedrooms 1
Interior
Hot Water Natural Gas
Heating Forced Air
Cooling Central A/C
Equipment Dishwasher, Disposal, Oven/Range - Gas, Refrigerator
Fireplace N
Appliance Dishwasher, Disposal, Oven/Range - Gas, Refrigerator
Heat Source Natural Gas
Laundry Shared
Exterior
Garage Spaces 3.0
Amenities Available Club House, Laundry Facilities, Picnic Area, Pool - Outdoor, Tot Lots/Playground
Water Access N
Accessibility None
Total Parking Spaces 3
Garage N
Building
Story 1
Unit Features Garden 1 - 4 Floors
Sewer Public Sewer
Water Public
Architectural Style Unit/Flat
Level or Stories 1
Additional Building Above Grade, Below Grade
New Construction N
Schools
School District Fairfax County Public Schools
Others
Pets Allowed Y
HOA Fee Include Lawn Maintenance,Ext Bldg Maint,Management,Pool(s),Sewer,Snow Removal,Trash,Water
Senior Community No
Tax ID 0811 12020004
Ownership Condominium
Special Listing Condition Standard
Pets Allowed No Pet Restrictions






