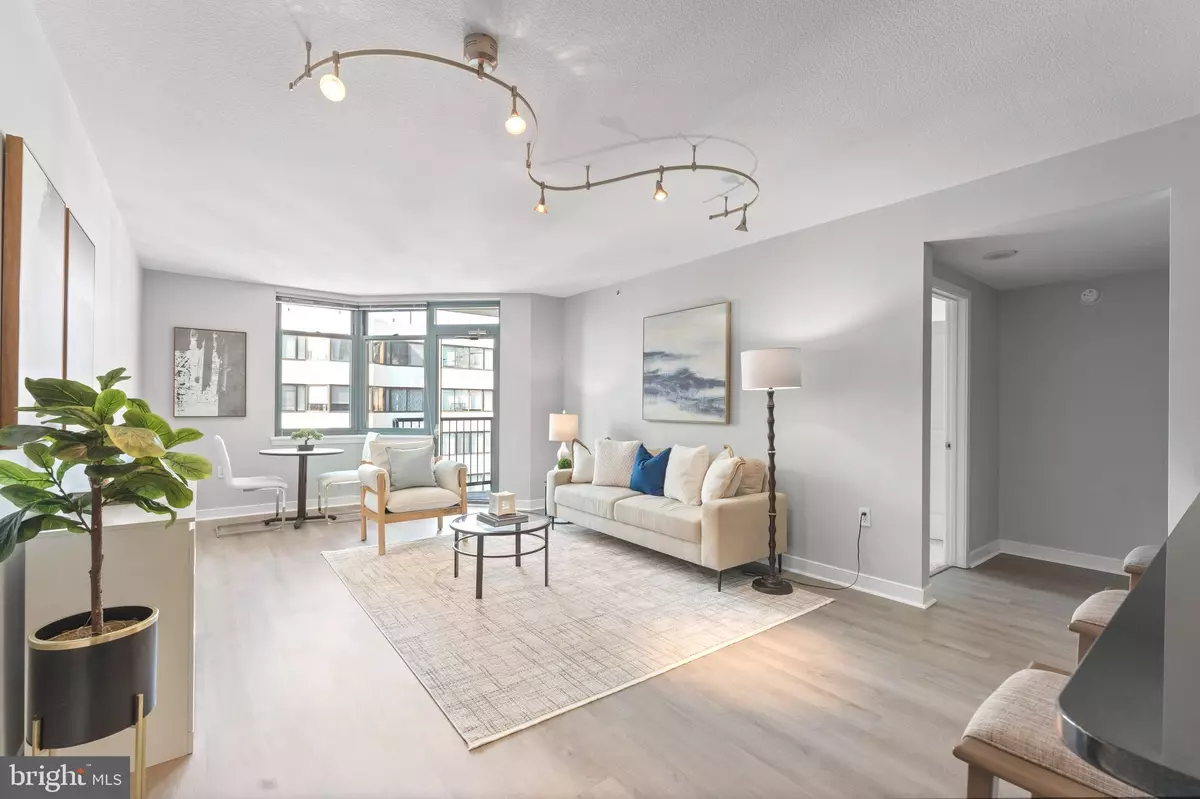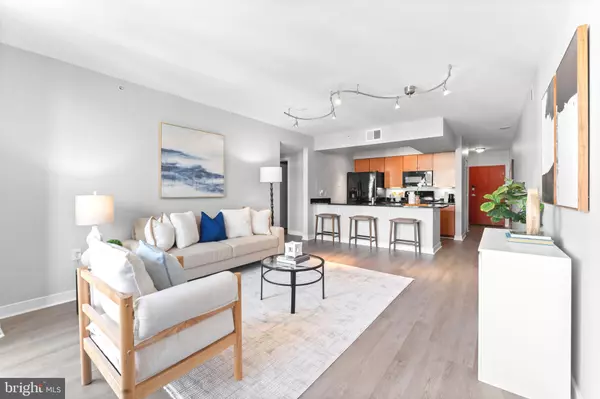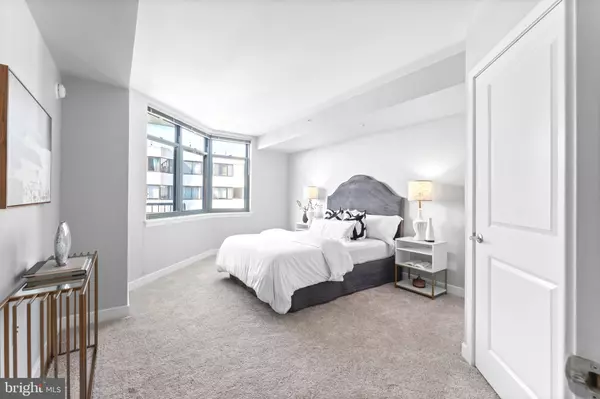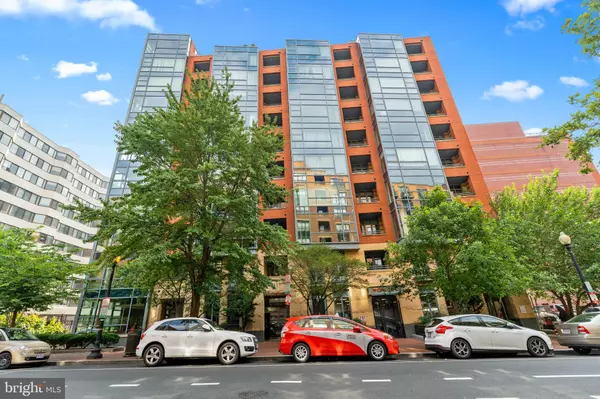1117 10TH ST NW #906 Washington, DC 20001
1 Bed
1 Bath
818 SqFt
UPDATED:
12/27/2024 11:00 PM
Key Details
Property Type Condo
Sub Type Condo/Co-op
Listing Status Active
Purchase Type For Sale
Square Footage 818 sqft
Price per Sqft $598
Subdivision Mount Vernon Triangle
MLS Listing ID DCDC2156108
Style Other
Bedrooms 1
Full Baths 1
Condo Fees $723/mo
HOA Y/N N
Abv Grd Liv Area 818
Originating Board BRIGHT
Year Built 2006
Annual Tax Amount $4,350
Tax Year 2024
Property Description
Location
State DC
County Washington
Zoning RA
Rooms
Main Level Bedrooms 1
Interior
Interior Features Floor Plan - Open, Combination Dining/Living, Entry Level Bedroom, Flat, Bathroom - Soaking Tub, Walk-in Closet(s), Window Treatments, Other
Hot Water Electric
Heating Central
Cooling Central A/C
Equipment Built-In Microwave, Dishwasher, Disposal, ENERGY STAR Refrigerator, Icemaker, Washer/Dryer Stacked
Fireplace N
Window Features Sliding
Appliance Built-In Microwave, Dishwasher, Disposal, ENERGY STAR Refrigerator, Icemaker, Washer/Dryer Stacked
Heat Source Natural Gas
Laundry Dryer In Unit, Washer In Unit
Exterior
Exterior Feature Balcony
Parking Features Additional Storage Area, Covered Parking, Garage Door Opener, Oversized
Garage Spaces 1.0
Parking On Site 1
Amenities Available Concierge, Extra Storage, Fitness Center, Other
Water Access N
Accessibility Doors - Swing In
Porch Balcony
Total Parking Spaces 1
Garage Y
Building
Story 1
Sewer Public Sewer
Water Public
Architectural Style Other
Level or Stories 1
Additional Building Above Grade, Below Grade
New Construction N
Schools
School District District Of Columbia Public Schools
Others
Pets Allowed Y
HOA Fee Include Ext Bldg Maint,Gas,Management,Reserve Funds,Water
Senior Community No
Tax ID 0369//2131
Ownership Condominium
Acceptable Financing Cash, Conventional, FHA, VA, Other
Listing Terms Cash, Conventional, FHA, VA, Other
Financing Cash,Conventional,FHA,VA,Other
Special Listing Condition Standard
Pets Allowed Dogs OK, Cats OK






