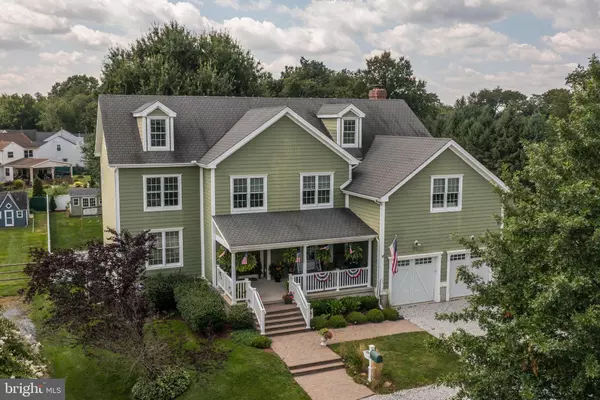
385 N LOCUST AVE Marlton, NJ 08053
6 Beds
8 Baths
5,993 SqFt
UPDATED:
10/14/2024 07:58 PM
Key Details
Property Type Single Family Home
Sub Type Detached
Listing Status Active
Purchase Type For Sale
Square Footage 5,993 sqft
Price per Sqft $166
Subdivision None Available
MLS Listing ID NJBL2070506
Style Colonial
Bedrooms 6
Full Baths 7
Half Baths 1
HOA Y/N N
Abv Grd Liv Area 5,993
Originating Board BRIGHT
Year Built 2007
Annual Tax Amount $21,847
Tax Year 2023
Lot Size 0.488 Acres
Acres 0.49
Lot Dimensions 0.00 x 0.00
Property Description
Off of this room is the sunlit all season conservatory room with 360° views of the large backyard and swimming pool.
There is also a first floor master on this level with en suite bath and washer and dryer for added convenience. A separate powder room for guests rounds out this level.
On the second level, start with the spacious master suite which includes large walk-in closet with custom shelving and luxury bath with oversized shower and his and her vanities. There are three additional large bedrooms, all with abundant closet space and all have full en suite baths! There is also a second laundry room on this level. We’re not done yet, the third level has been transformed and offers a whole other level of living space including a full bath with walk in shower, closets and storage galore and runs full the length of the house! Perfect for a man cave, teen retreat, au pair suite, whatever you can imagine.
The lower level of the home boasts a walkout basement with media room another full bath, perfect for after the pool. Two Hardscape walk out areas opening to the backyard which is home to the in ground, heated, saltwater pool, fully integrated landscaping, maintenance free decking( oversized, shade umbrellas included) along with a custom built shed and raised garden beds.
Other amenities include 9ft+ ceilings, crown moldings, hardwood flooring, extensive tile work, Anderson 400 series double hung windows throughout, three zone heat and air home security system, fire protection sprinklers on each level and much more!
This fabulous home has had over $250,000 worth of improvements since 2019. Comes with fully paid for solar system! Truly, a unique and wonderful property waiting for the right lucky owner.
Location
State NJ
County Burlington
Area Evesham Twp (20313)
Zoning MD
Rooms
Basement Poured Concrete
Main Level Bedrooms 1
Interior
Interior Features Carpet, Ceiling Fan(s), Central Vacuum, Combination Dining/Living, Crown Moldings, Curved Staircase, Entry Level Bedroom, Floor Plan - Open, Kitchen - Eat-In, Kitchen - Gourmet, Kitchen - Island, Pantry, Recessed Lighting, Sprinkler System, Bathroom - Stall Shower, Wood Floors
Hot Water Natural Gas
Heating Solar - Active, Forced Air
Cooling Central A/C
Flooring Ceramic Tile, Hardwood
Fireplaces Number 1
Fireplaces Type Wood, Stone
Inclusions All appliances, butcher block island, basement refrigerator, cantilevered deck umbrellas, swing set, automatic pool cleaner, light fixtures, ceiling fans. Whole house vacuum, wood burning stove in basement (as is).
Equipment Cooktop, Dishwasher, Dryer, Microwave, Oven - Wall, Oven/Range - Gas, Stainless Steel Appliances, Washer/Dryer Stacked, Water Heater - Solar
Fireplace Y
Window Features Double Hung
Appliance Cooktop, Dishwasher, Dryer, Microwave, Oven - Wall, Oven/Range - Gas, Stainless Steel Appliances, Washer/Dryer Stacked, Water Heater - Solar
Heat Source Natural Gas, Solar
Laundry Main Floor, Upper Floor
Exterior
Exterior Feature Deck(s), Porch(es)
Garage Garage - Front Entry, Garage Door Opener
Garage Spaces 2.0
Fence Vinyl
Pool In Ground, Saltwater, Heated
Utilities Available Cable TV
Waterfront N
Water Access N
Roof Type Architectural Shingle
Accessibility None
Porch Deck(s), Porch(es)
Parking Type Attached Garage
Attached Garage 2
Total Parking Spaces 2
Garage Y
Building
Story 3
Foundation Concrete Perimeter
Sewer Public Sewer
Water Public
Architectural Style Colonial
Level or Stories 3
Additional Building Above Grade, Below Grade
Structure Type Cathedral Ceilings,9'+ Ceilings,Dry Wall
New Construction N
Schools
School District Evesham Township
Others
Pets Allowed Y
Senior Community No
Tax ID 13-00006-00006 02
Ownership Fee Simple
SqFt Source Assessor
Security Features Fire Detection System,Security System
Acceptable Financing Cash, Conventional
Listing Terms Cash, Conventional
Financing Cash,Conventional
Special Listing Condition Standard
Pets Description No Pet Restrictions







