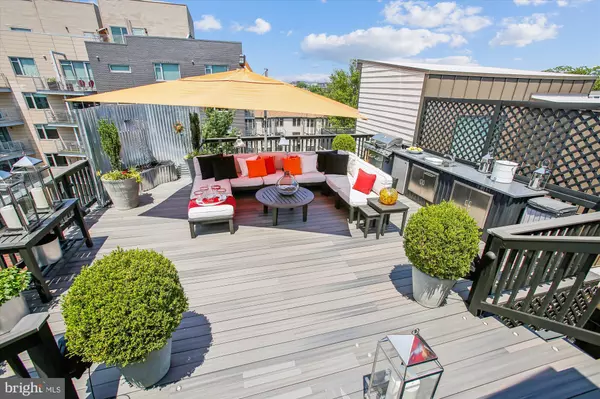
1217 N ST NW #PENTHOUSE Washington, DC 20005
3 Beds
2 Baths
1,702 SqFt
UPDATED:
10/27/2024 05:10 PM
Key Details
Property Type Condo
Sub Type Condo/Co-op
Listing Status Active
Purchase Type For Sale
Square Footage 1,702 sqft
Price per Sqft $783
Subdivision Logan Circle
MLS Listing ID DCDC2153022
Style Victorian
Bedrooms 3
Full Baths 2
Condo Fees $436/mo
HOA Y/N N
Abv Grd Liv Area 1,702
Originating Board BRIGHT
Year Built 1875
Annual Tax Amount $6,592
Tax Year 2022
Property Description
New Price!!!
Experience unparalleled luxury in this stunning property featuring meticulously designed private roof terraces. Originally built in 1875 and converted to a contemporary condo. The current owner has reimagined the unit from top to bottom, creating a Penthouse and adding 3 elegant terraces.
Enjoy outdoor living with durable Trex decking, a huge cantilevered market umbrella, and a cutting-edge outdoor kitchen with a stainless undermount sink, HI-MACS solid surface countertop. The main terrace includes an outdoor shower, serene water feature, and drip irrigation system for lush greenery. Dine alfresco on the dedicated dining terrace or bask in the sun on the sun terrace, all enhanced by multi color lighting and sound system with multiple speakers on all three terraces.
Inside, the chef’s kitchen boasts ample storage with white cabinets, elegant glass doors, and stainless appliances, including a Bosch dishwasher, Jenn-Air range, and freestanding U-Line ice maker. The kitchen, illuminated by a stylish Artemide Logico light, features White Calacatta Gold Quartz countertops and a Kohler touchless faucet, flowing seamlessly into the living and dining areas. The living room, with cathedral ceilings and skylights, is anchored by a floor-to-ceiling brick wood-burning fireplace. The whole house audio system and smart LED lighting create an inviting ambiance.
The primary bedroom suite offers over 357 square feet of elegance with 12' ceilings, Hansgrohe fixtures, and a Toto bidet toilet in the primary bath. Ascend to the versatile loft/den then to the penthouse/home office, featuring a wet bar and access to three terraces.
With an exceptionally low Condo Fee of $435.85, and an off-street parking space behind the Condo, also conveys.
Living in Logan Circle, Washington, DC, combines historic charm with modern conveniences. Known for its 19th-century Victorian row houses and the iconic Logan Circle, the neighborhood provides a picturesque setting with easy access to downtown, major business districts, and cultural institutions. The vibrant lifestyle includes upscale boutiques, trendy cafes, and gourmet restaurants along the 14th Street Corridor, with a wealth of cultural and recreational opportunities. Farmers' markets, street festivals, and local events foster a strong sense of community, making Logan Circle an ideal choice for urban living.
Location
State DC
County Washington
Zoning R1
Rooms
Other Rooms Living Room, Primary Bedroom, Bedroom 2, Bedroom 3, Kitchen, Den, Laundry, Office, Storage Room, Bathroom 2, Primary Bathroom
Main Level Bedrooms 2
Interior
Interior Features Additional Stairway, Ceiling Fan(s), Combination Dining/Living, Crown Moldings, Floor Plan - Open, Kitchen - Gourmet, Kitchen - Island, Recessed Lighting, Skylight(s), Spiral Staircase, Bathroom - Stall Shower, Upgraded Countertops, Walk-in Closet(s), Wet/Dry Bar, Window Treatments, Wood Floors, Dining Area, Primary Bath(s), Sound System
Hot Water Electric
Heating Heat Pump(s), Programmable Thermostat
Cooling Central A/C
Flooring Hardwood
Fireplaces Number 1
Fireplaces Type Wood
Equipment Built-In Microwave, Dishwasher, Disposal, Dryer - Front Loading, Icemaker, Refrigerator, Stainless Steel Appliances, Stove, Washer, Water Heater
Furnishings No
Fireplace Y
Window Features Energy Efficient,Double Pane,Double Hung,Screens,Skylights
Appliance Built-In Microwave, Dishwasher, Disposal, Dryer - Front Loading, Icemaker, Refrigerator, Stainless Steel Appliances, Stove, Washer, Water Heater
Heat Source Natural Gas
Laundry Dryer In Unit, Washer In Unit
Exterior
Exterior Feature Deck(s), Terrace
Garage Spaces 1.0
Amenities Available None
Waterfront N
Water Access N
View City, Street, Trees/Woods
Accessibility None
Porch Deck(s), Terrace
Parking Type Off Street
Total Parking Spaces 1
Garage N
Building
Story 2.5
Unit Features Garden 1 - 4 Floors
Foundation Other
Sewer Public Sewer
Water Public
Architectural Style Victorian
Level or Stories 2.5
Additional Building Above Grade, Below Grade
Structure Type Cathedral Ceilings
New Construction N
Schools
Elementary Schools Seaton
Middle Schools Call School Board
High Schools Cardozo Education Campus
School District District Of Columbia Public Schools
Others
Pets Allowed Y
HOA Fee Include Water,Ext Bldg Maint,Reserve Funds,Sewer,Snow Removal,Trash
Senior Community No
Tax ID 0280//2264
Ownership Condominium
Security Features Electric Alarm,Motion Detectors,Security System,Smoke Detector
Acceptable Financing Conventional, Cash, VA, FHA
Horse Property N
Listing Terms Conventional, Cash, VA, FHA
Financing Conventional,Cash,VA,FHA
Special Listing Condition Standard
Pets Description Dogs OK, Cats OK, Number Limit







