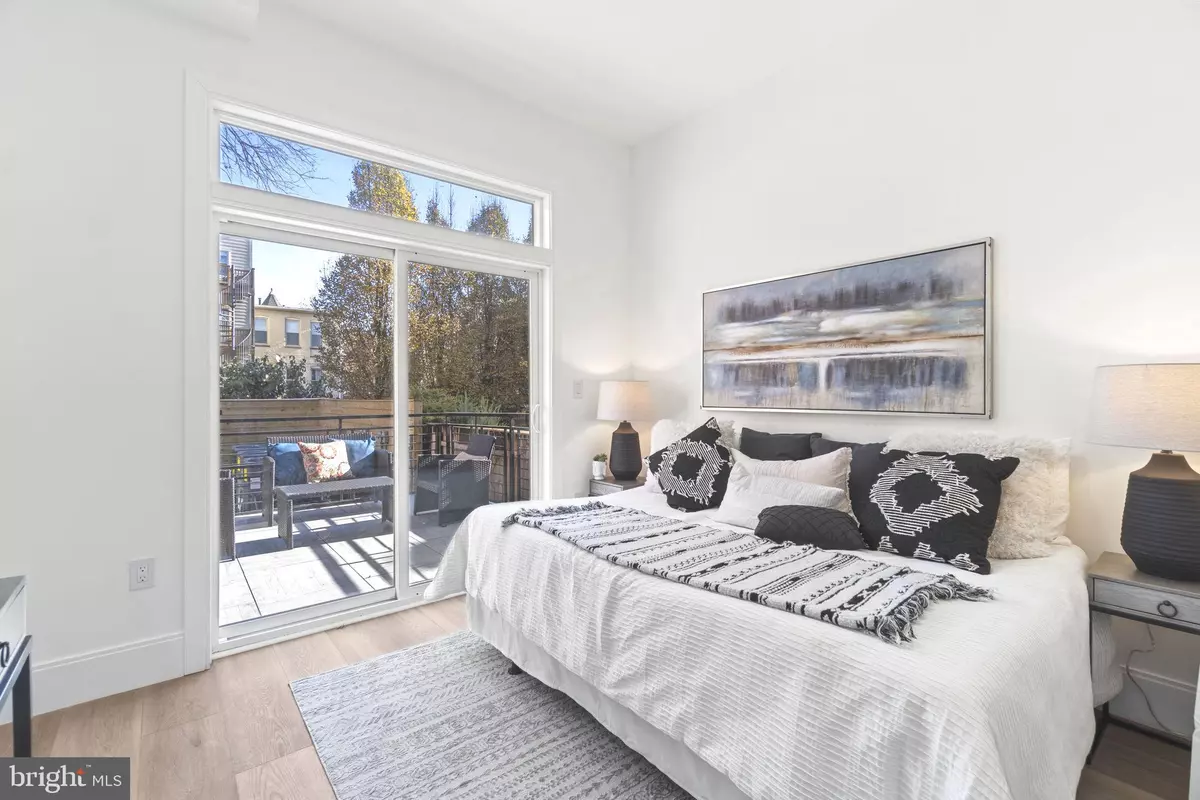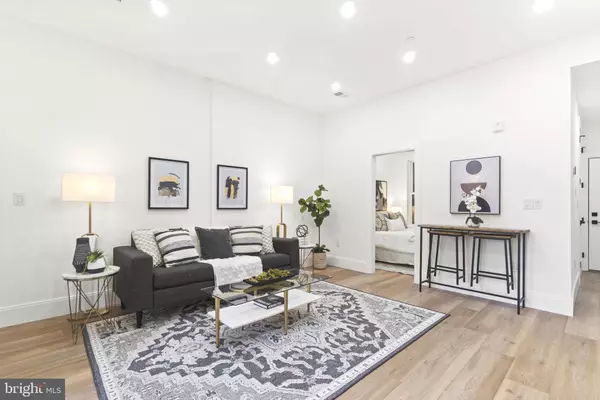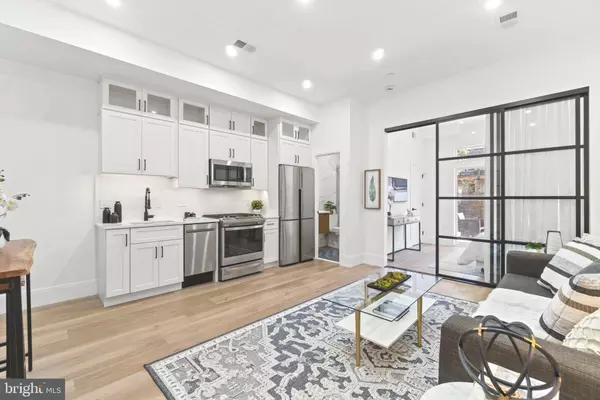2517 ONTARIO RD NW #04 Washington, DC 20009
2 Beds
1 Bath
573 SqFt
UPDATED:
01/08/2025 05:17 AM
Key Details
Property Type Condo
Sub Type Condo/Co-op
Listing Status Under Contract
Purchase Type For Sale
Square Footage 573 sqft
Price per Sqft $958
Subdivision Adams Morgan
MLS Listing ID DCDC2124032
Style Contemporary
Bedrooms 2
Full Baths 1
Condo Fees $200/mo
HOA Y/N N
Abv Grd Liv Area 573
Originating Board BRIGHT
Year Built 2023
Annual Tax Amount $2,024
Tax Year 2024
Property Description
Location
State DC
County Washington
Zoning RESIDENTIAL
Rooms
Main Level Bedrooms 2
Interior
Hot Water Electric
Heating Central
Cooling Central A/C
Flooring Engineered Wood
Fireplace N
Heat Source Natural Gas
Laundry Washer In Unit, Dryer In Unit
Exterior
Exterior Feature Patio(s)
Amenities Available Common Grounds
Water Access N
Accessibility None
Porch Patio(s)
Garage N
Building
Story 1
Unit Features Garden 1 - 4 Floors
Sewer Public Sewer
Water Public
Architectural Style Contemporary
Level or Stories 1
Additional Building Above Grade
New Construction Y
Schools
School District District Of Columbia Public Schools
Others
Pets Allowed Y
HOA Fee Include Common Area Maintenance,Ext Bldg Maint,Insurance,Reserve Funds,Sewer,Water
Senior Community No
Tax ID 2565//2124
Ownership Condominium
Security Features Sprinkler System - Indoor,Intercom
Acceptable Financing Cash, Conventional, VA
Listing Terms Cash, Conventional, VA
Financing Cash,Conventional,VA
Special Listing Condition Standard
Pets Allowed No Pet Restrictions






